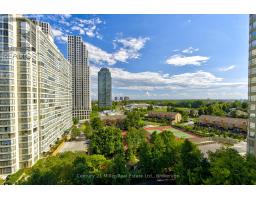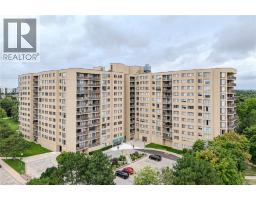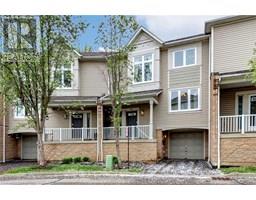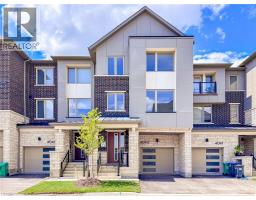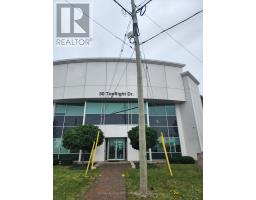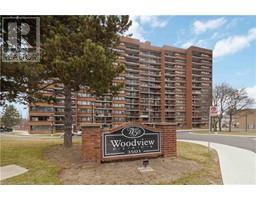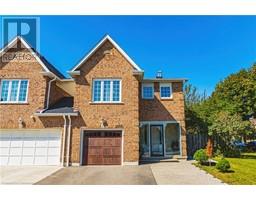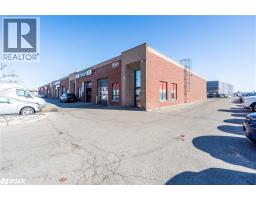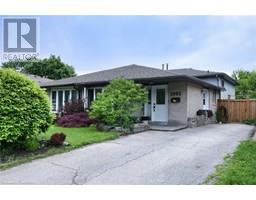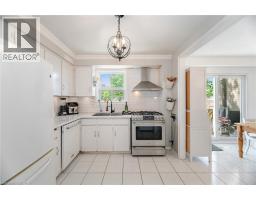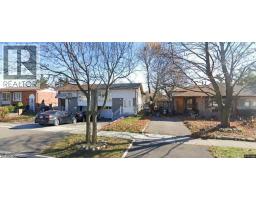156 ENFIELD Place Unit# 1210 0210 - City Centre, Mississauga, Ontario, CA
Address: 156 ENFIELD Place Unit# 1210, Mississauga, Ontario
Summary Report Property
- MKT ID40760614
- Building TypeApartment
- Property TypeSingle Family
- StatusBuy
- Added1 weeks ago
- Bedrooms3
- Bathrooms2
- Area1353 sq. ft.
- DirectionNo Data
- Added On04 Sep 2025
Property Overview
Live In Style In The Heart Of Mississauga! Rare 2-Bedroom + Den, 2-Bathroom Suite In One Of Mississauga's Most Luxurious And Amenity-Rich Buildings. This Bright, Open-Concept CORNER Unit Features Large Windows Creating A Sun-Filled Living/Dining Area. Sought After Layout Includes Convenient Ensuite Laundry. Enjoy Breathtaking Views From Your Private Balcony, Utilities Included IN Condo Fee Making Ownership Effortless. Two Premium Side-By-Side Parking Spaces Are Just Steps To The Building Entrance. Two Side-By-Side Lockers For Extra Storage Add All The Additional Space You Need. Enjoy World-Class Amenities: Indoor Pool, Fitness Centre, Sauna, Squash & Racquetball Courts, Tennis & Basketball Courts, Theatre, Billiards, Party Room, Library Concierge, BBQ Area, Kids Playground, And More. Located Just Steps To Square One, Transit, Dining, And Minutes To Hwy 403, 401 & QEW. This Is A Rare Opportunity To Own A Premium Suite In A Prestigious, Well-Managed Building In The Heart Of Mississauga! (id:51532)
Tags
| Property Summary |
|---|
| Building |
|---|
| Land |
|---|
| Level | Rooms | Dimensions |
|---|---|---|
| Main level | 4pc Bathroom | 8'3'' x 4'11'' |
| Bedroom | 11'0'' x 9'1'' | |
| Full bathroom | 11'0'' x 6'0'' | |
| Primary Bedroom | 10'6'' x 17'7'' | |
| Den | 7'1'' x 8'11'' | |
| Breakfast | 8'8'' x 9'7'' | |
| Kitchen | 8'8'' x 11'9'' | |
| Dining room | 10'5'' x 9'3'' | |
| Living room | 17'10'' x 10'9'' | |
| Foyer | 10'3'' x 10'0'' |
| Features | |||||
|---|---|---|---|---|---|
| Southern exposure | Balcony | Underground | |||
| Central air conditioning | Exercise Centre | Guest Suite | |||
| Party Room | |||||






































