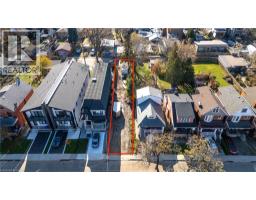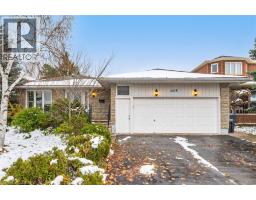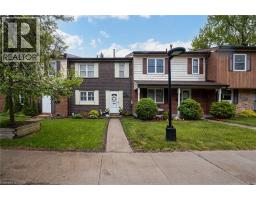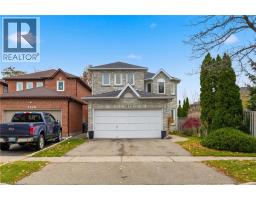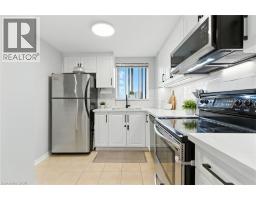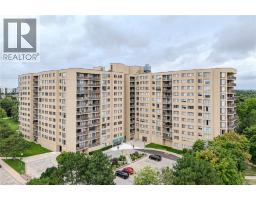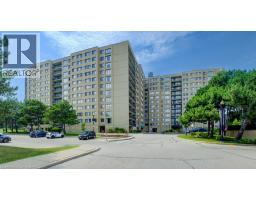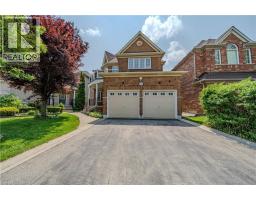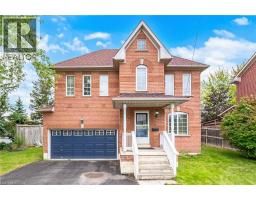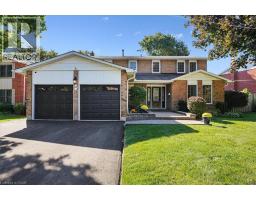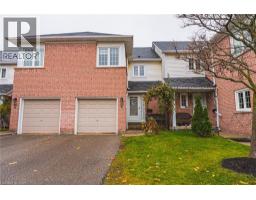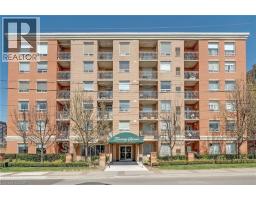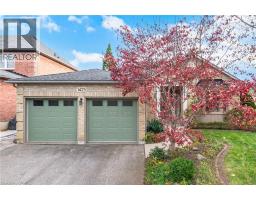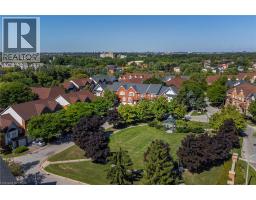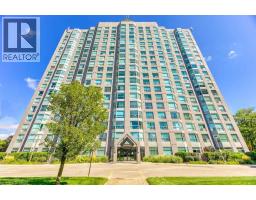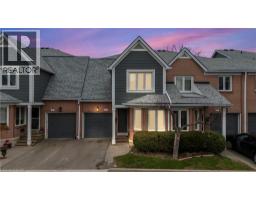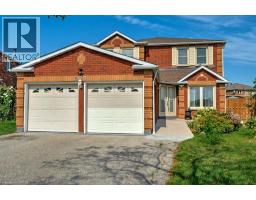1580 WOODEDEN Drive 0130 - Lorne Park, Mississauga, Ontario, CA
Address: 1580 WOODEDEN Drive, Mississauga, Ontario
Summary Report Property
- MKT ID40767649
- Building TypeHouse
- Property TypeSingle Family
- StatusBuy
- Added13 weeks ago
- Bedrooms5
- Bathrooms4
- Area3412 sq. ft.
- DirectionNo Data
- Added On22 Sep 2025
Property Overview
This spacious 4+1 bedroom, 2+2 bathroom home offers the perfect blend of comfort and function in one of Mississauga’s most sought-after neighbourhoods. Step inside to an excellent floor plan designed for both family living and entertaining. The main level features a bright family room, ideal for gatherings, with a cozy gas fireplace to create warmth and charm throughout the seasons. Upstairs, the primary suite is a private retreat complete with its own ensuite bathroom, providing the perfect escape at the end of the day. The finished lower level includes an additional bedroom, recreation space, and a convenient second powder room — ideal for guests, a home office, or multigenerational living. Irrigation throughout the property will keep your lawn and gardens in pristine shape. Outside your door, you’re just steps to Woodeden Park, where you can enjoy tennis courts, green space, and family-friendly recreation. The home also offers easy access to major highways, making commuting and city connections seamless. Located in prestigious Lorne Park, this home offers proximity to top-ranked schools, scenic parks, Lake Ontario, shopping, and more. (id:51532)
Tags
| Property Summary |
|---|
| Building |
|---|
| Land |
|---|
| Level | Rooms | Dimensions |
|---|---|---|
| Second level | 3pc Bathroom | 10'3'' x 6'7'' |
| Bedroom | 11'9'' x 10'3'' | |
| Bedroom | 11'9'' x 13'11'' | |
| Bedroom | 13'11'' x 9'7'' | |
| Full bathroom | 7'7'' x 5'6'' | |
| Primary Bedroom | 11'0'' x 18'8'' | |
| Basement | Recreation room | 17'0'' x 23'10'' |
| Family room | 20'8'' x 18'5'' | |
| Bedroom | 10'9'' x 10'8'' | |
| 2pc Bathroom | 7'7'' x 2'10'' | |
| Main level | Laundry room | 11'7'' x 8'1'' |
| 2pc Bathroom | 6'7'' x 4'3'' | |
| Family room | 12'0'' x 16'1'' | |
| Kitchen | 16'2'' x 11'0'' | |
| Dining room | 9'11'' x 10'11'' | |
| Living room | 11'0'' x 19'10'' | |
| Foyer | 15'1'' x 10'4'' |
| Features | |||||
|---|---|---|---|---|---|
| Conservation/green belt | Automatic Garage Door Opener | Attached Garage | |||
| Central Vacuum | Dishwasher | Dryer | |||
| Refrigerator | Washer | Microwave Built-in | |||
| Gas stove(s) | Window Coverings | Garage door opener | |||
| Central air conditioning | |||||



















































