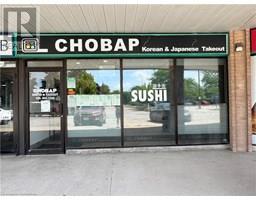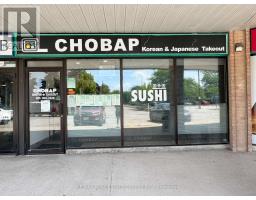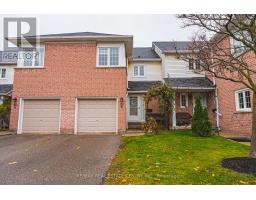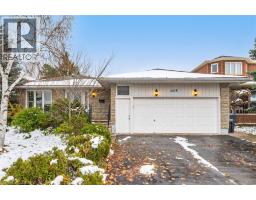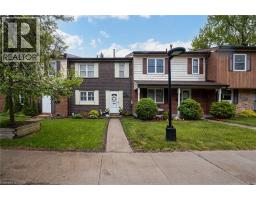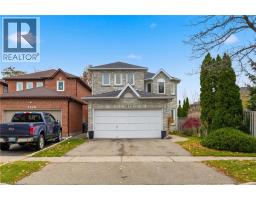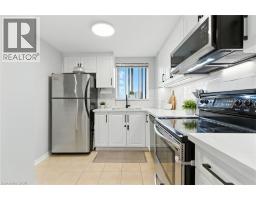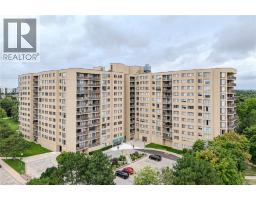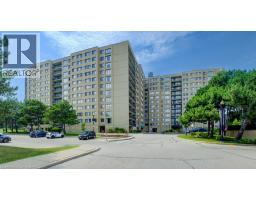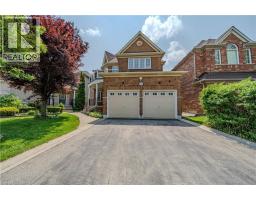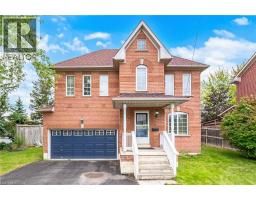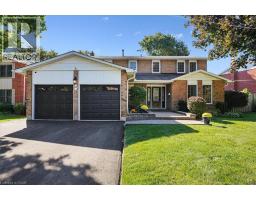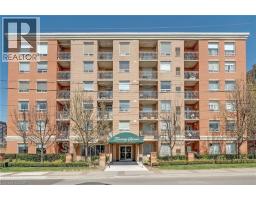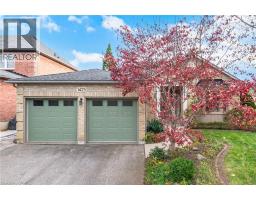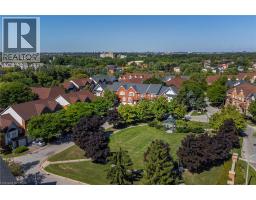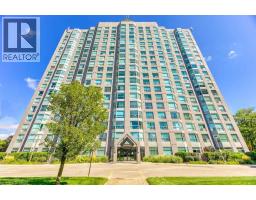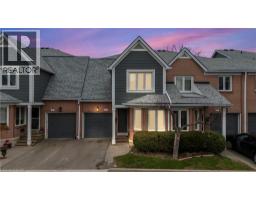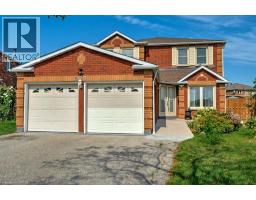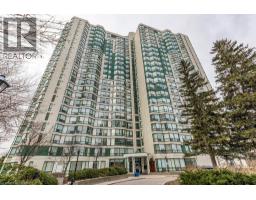5205 GLEN ERIN Drive Unit# 25A 0070 - Central Erin Mills, Mississauga, Ontario, CA
Address: 5205 GLEN ERIN Drive Unit# 25A, Mississauga, Ontario
Summary Report Property
- MKT ID40788625
- Building TypeRow / Townhouse
- Property TypeSingle Family
- StatusBuy
- Added7 weeks ago
- Bedrooms3
- Bathrooms3
- Area1975 sq. ft.
- DirectionNo Data
- Added On18 Nov 2025
Property Overview
Beautifully updated Daniel's-built home offering exceptional construction quality and outstandingsoundproofing, providing a level of privacy comparable to a semi-detached. Renovatedextensively in 2024 with a custom kitchen featuring a built-in wall oven, built-in microwave,modern cooktop, enlarged pantry, motion-wave range hood, hot water dispenser, and integratedwater filtration system. New porcelain tiles, fresh paint, modern lighting, new blinds, andupdated bathroom fixtures complete the interior.The primary suite includes a spacious walk-in closet and a wellmaintained ensuite previouslyupdated and still in excellent condition. The open-concept main floor and bright walk-outbasement extend the living space to a nearly 2,000 sq ft feel.Backing onto John Fraser SS with no homes behind, the property offers rare privacy and quietsurroundings. The well-managed complex includes landscaping, snow removal, resident saltaccess, a seasonal outdoor pool with lifeguard, and a playground only steps away. Walkingdistance to top schools, Erin Mills Town Centre, groceries, parks, splash pad, the communitycentre, and transit. Truly move-in ready with exceptional lifestyle convenience. (id:51532)
Tags
| Property Summary |
|---|
| Building |
|---|
| Land |
|---|
| Level | Rooms | Dimensions |
|---|---|---|
| Second level | 4pc Bathroom | Measurements not available |
| Bedroom | 11'6'' x 10'4'' | |
| Bedroom | 13'1'' x 8'10'' | |
| Primary Bedroom | 14'9'' x 9'11'' | |
| Basement | Laundry room | 9'0'' x 8'6'' |
| Recreation room | 19'10'' x 14' | |
| 3pc Bathroom | Measurements not available | |
| Recreation room | 19'4'' x 13'8'' | |
| Main level | 2pc Bathroom | Measurements not available |
| Kitchen | 15'0'' x 8'6'' | |
| Dining room | 10'9'' x 8'5'' | |
| Living room | 11'11'' x 10'9'' |
| Features | |||||
|---|---|---|---|---|---|
| Southern exposure | Paved driveway | Automatic Garage Door Opener | |||
| Attached Garage | Dishwasher | Dryer | |||
| Oven - Built-In | Refrigerator | Stove | |||
| Washer | Hood Fan | Garage door opener | |||
| Central air conditioning | |||||




















































