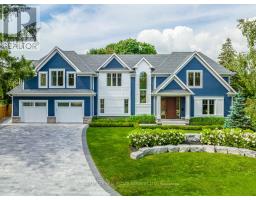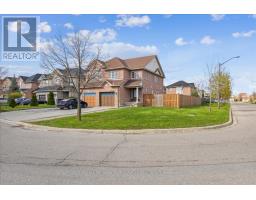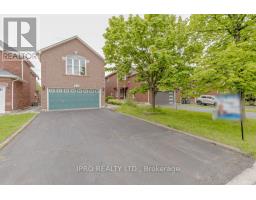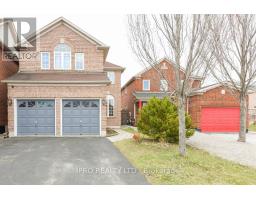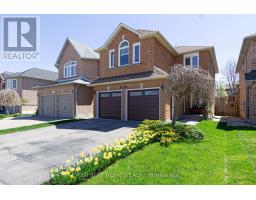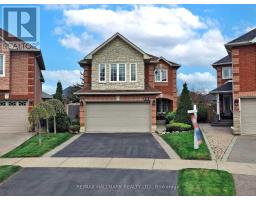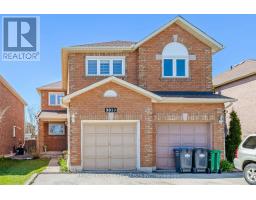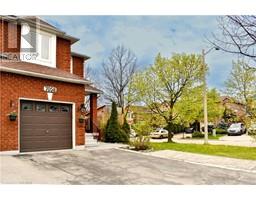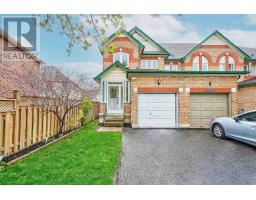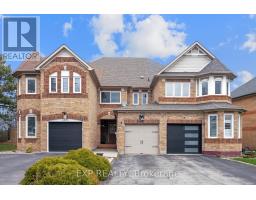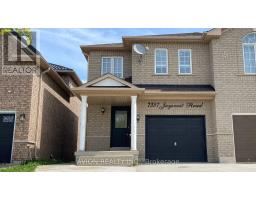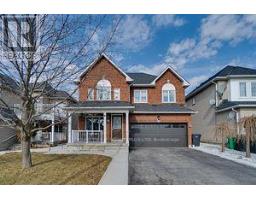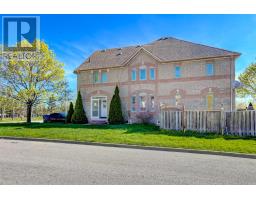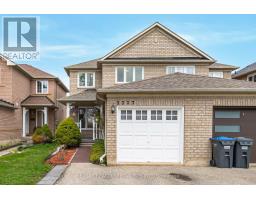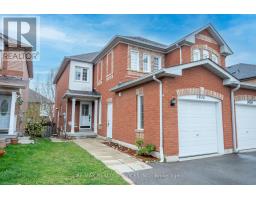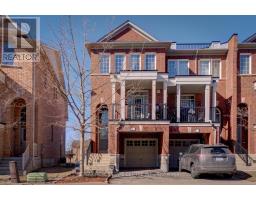1618 DOGWOOD Trail 0250 - Mineola, Mississauga, Ontario, CA
Address: 1618 DOGWOOD Trail, Mississauga, Ontario
Summary Report Property
- MKT ID40548472
- Building TypeHouse
- Property TypeSingle Family
- StatusBuy
- Added1 days ago
- Bedrooms5
- Bathrooms6
- Area6074 sq. ft.
- DirectionNo Data
- Added On05 May 2024
Property Overview
Stunning New Custom-Built Masterpiece! Luxurious 4+1 Bedrooms, 6 Bath Home Boasts Elegance & Design. Over 5500 SF of Luxury Living Space On An Open Floor Plan, Flooded w/ Natural Light. Main Floor Office Overlooking The Front Yard. Gourmet Kitchen, High-End Chef Inspired Jenn Air RISE Series B/I Appliances, Quartz Countertops, Huge Double Waterfall Island w/Breakfast Bar, Sep Servery & Dining Rooms. Main Floor Mudroom Features 2nd Washer & Dryer And Custom Cabinetry. Grand Master Suite, Spacious Bedrooms, Spa-Like Baths, White Hickory Hardwood Floors, Glass Railings, Pot Lights, Designer Fixtures, & Custom Closets. Professionally Finished Basement w/Nanny Suite, Wine Cellar, Rec Room, Sep Theatre Room, Walk-Out To The Backyard. Outdoor Oasis w/Pristine Landscaped Yard, 187SF Cabana w/187SF Loggia & Bathroom Rough In. Energy-Efficient Features & Smart Home Technology Roughed In. Prime Location In Desirable Mineola. Near All Amenities, Schools, Shopping, Parks & Trails. Convenient Easy Access To Major Highways. A Dream Home That Defines Upscale Living! (id:51532)
Tags
| Property Summary |
|---|
| Building |
|---|
| Land |
|---|
| Level | Rooms | Dimensions |
|---|---|---|
| Second level | Laundry room | 11'0'' x 6'0'' |
| 5pc Bathroom | 10'11'' x 6'0'' | |
| Bedroom | 15'5'' x 17'3'' | |
| 5pc Bathroom | 10'6'' x 5'7'' | |
| Bedroom | 11'10'' x 12'6'' | |
| Bedroom | 11'5'' x 12'8'' | |
| Full bathroom | 20'4'' x 12'10'' | |
| Primary Bedroom | 20'4'' x 14'6'' | |
| Basement | Utility room | 7'11'' x 13'8'' |
| 2pc Bathroom | 5'6'' x 5'0'' | |
| Media | 19'3'' x 26'8'' | |
| Recreation room | 30'6'' x 17'4'' | |
| Wine Cellar | 7'10'' x 7'5'' | |
| 4pc Bathroom | 5'10'' x 11'0'' | |
| Bedroom | 17'3'' x 10'9'' | |
| Main level | 2pc Bathroom | 5'4'' x 5'6'' |
| Mud room | 13'4'' x 7'5'' | |
| Office | 9'11'' x 11'2'' | |
| Dining room | 16'7'' x 16'0'' | |
| Other | 7'0'' x 5'11'' | |
| Kitchen | 18'1'' x 19'9'' | |
| Family room | 16'0'' x 13'3'' |
| Features | |||||
|---|---|---|---|---|---|
| Cul-de-sac | Attached Garage | Dryer | |||
| Washer | Central air conditioning | ||||









































