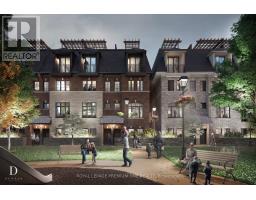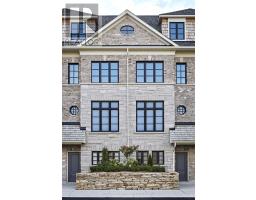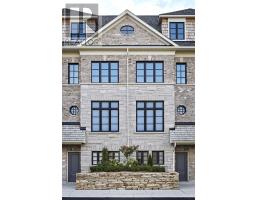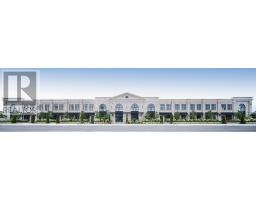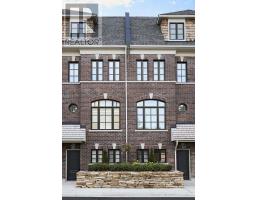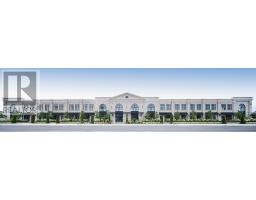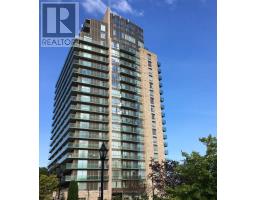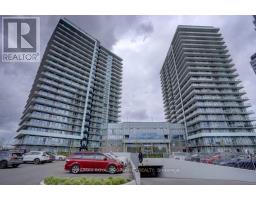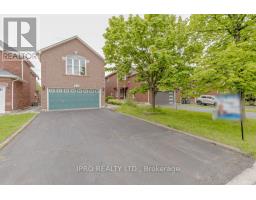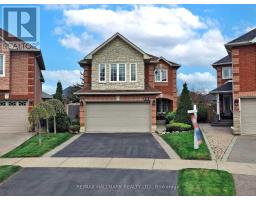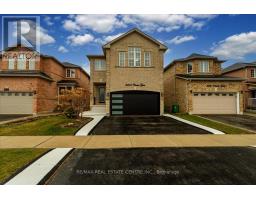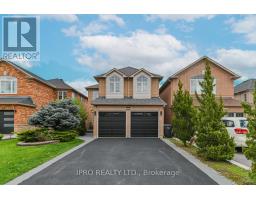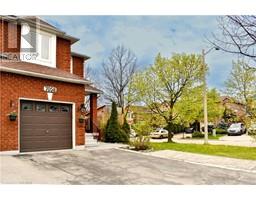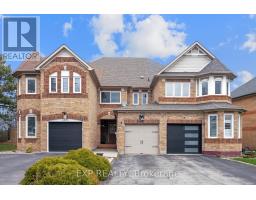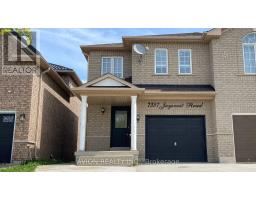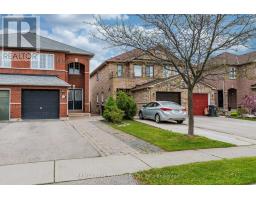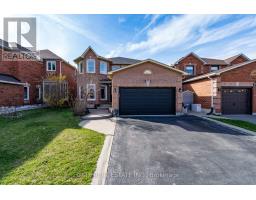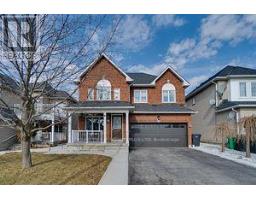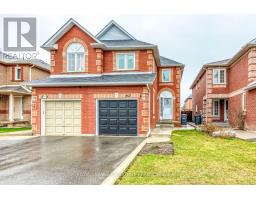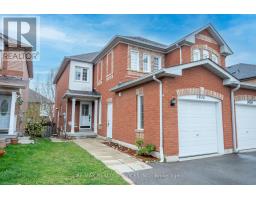#179 -60 LUNAR CRES, Mississauga, Ontario, CA
Address: #179 -60 LUNAR CRES, Mississauga, Ontario
Summary Report Property
- MKT IDW7383930
- Building TypeRow / Townhouse
- Property TypeSingle Family
- StatusBuy
- Added16 weeks ago
- Bedrooms3
- Bathrooms3
- Area0 sq. ft.
- DirectionNo Data
- Added On18 Jan 2024
Property Overview
Rare brand new Luxury Executive Townhome now available at Dunpar's newest Development located in the heart of Streetsville, Mississauga. Steps from shopping, dining, entertainment. This gem includes over $80k of upgrades including hardwood throughout the house and Caesarstone in all washrooms and kitchen. Undermount kitchen sink, 9.6 ft smooth ceilings throughout, frameless glass shower enclosure and deep soaker tub in ensuite. Kitchen walk out balcony comes with water and gas line for BBQ and is water-pressure treated. Tandem 2 car parking and much more included! Dunpar offering a private mortgage - no qualification needed! Terms: 3.5% interest rate with a 20% down payment requirement for 5 years or when rates drop below 3.5%.**** EXTRAS **** Caesarstone kitchen countertop & backsplash. Kitchen island with Caesarstone countertop and waterfall. SS Kitchen appliances. Hardwood flooring in kitchen/dining and living areas and all bedrooms. Caesarstone counters in main bath & ensuite (id:51532)
Tags
| Property Summary |
|---|
| Building |
|---|
| Level | Rooms | Dimensions |
|---|---|---|
| Third level | Bedroom 2 | 4.02 m x 3.69 m |
| Bedroom 3 | 4.02 m x 3.2 m | |
| Main level | Kitchen | 4.02 m x 4.08 m |
| Dining room | 2.99 m x 4.3 m | |
| Living room | 4.02 m x 3.84 m | |
| Upper Level | Primary Bedroom | 4.02 m x 6.43 m |
| Features | |||||
|---|---|---|---|---|---|
| Attached Garage | Visitor Parking | Central air conditioning | |||
| Storage - Locker | |||||




