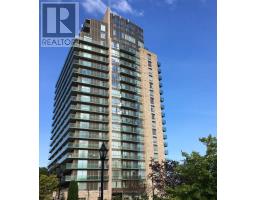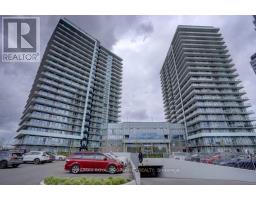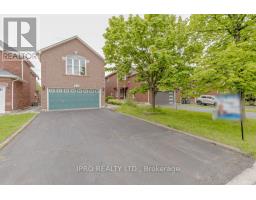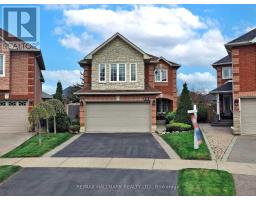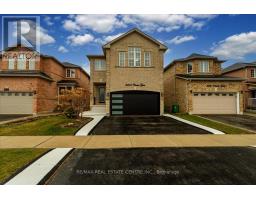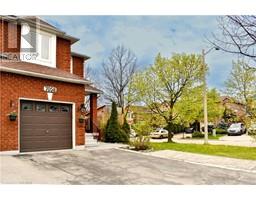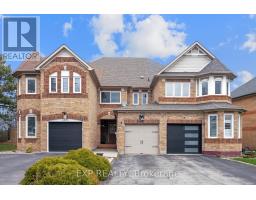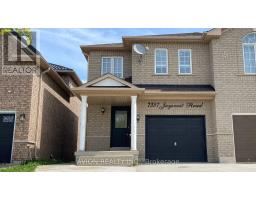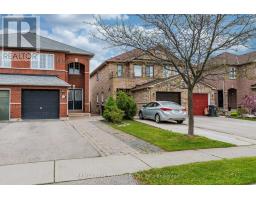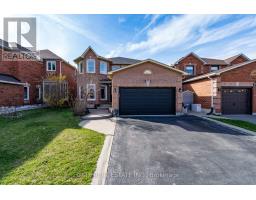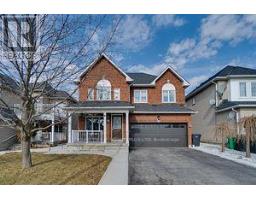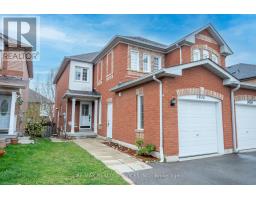#1810 -4655 GLEN ERIN DR, Mississauga, Ontario, CA
Address: #1810 -4655 GLEN ERIN DR, Mississauga, Ontario
2 Beds1 Baths0 sqftStatus: Buy Views : 70
Price
$599,900
Summary Report Property
- MKT IDW8307138
- Building TypeApartment
- Property TypeSingle Family
- StatusBuy
- Added1 weeks ago
- Bedrooms2
- Bathrooms1
- Area0 sq. ft.
- DirectionNo Data
- Added On05 May 2024
Property Overview
IF YOUR CLIENT IS REALLY LOCATION LOVER THEN YOUR SEARCH IS OVER. THIS IS THE BEST LOCATION IN MISSISSUAGA. REGARDING THE AMNENITIES NAME IT YOU HAVE IT ON YOU ALMOST DOOR STEP. THIS ONE BED AND ONE DEN COMES WITH CARPET FREE FLOORING, KITCHEN CCOMES WITH BACK SPLASH, QUARTZ COUTER TOP AND AN ISLAND. ENJOY YOUR SUMMER VIEW OF SOUTH WEST MISSISAUGA BY SITTING IN YOUR SECOND HIGHEST LEVEL FLOOR. YOU WILL FIND HOSPITAL, SCHOOLS, PARKS, PLAZA, MALL, TRANSIT AND HUNDREDS OF RESTUARANTS. SHOW THIS AND SELL IT. (id:51532)
Tags
| Property Summary |
|---|
Property Type
Single Family
Building Type
Apartment
Community Name
Central Erin Mills
Title
Condominium/Strata
| Building |
|---|
Bedrooms
Above Grade
1
Below Grade
1
Bathrooms
Total
2
Building Features
Features
Balcony
Building Amenities
Storage - Locker
Heating & Cooling
Cooling
Central air conditioning
Heating Type
Forced air
Exterior Features
Exterior Finish
Concrete
Maintenance or Condo Information
Maintenance Fees
$487.99 Monthly
Maintenance Management Company
Peel Standard Condo Corporation
Parking
Total Parking Spaces
1
| Level | Rooms | Dimensions |
|---|---|---|
| Flat | Living room | 3.96 m x 3.58 m |
| Dining room | 3.96 m x 3.58 m | |
| Kitchen | 3.65 m x 2.28 m | |
| Bedroom | 3.2 m x 3.05 m | |
| Den | 2.28 m x 2.2 m |
| Features | |||||
|---|---|---|---|---|---|
| Balcony | Central air conditioning | Storage - Locker | |||










