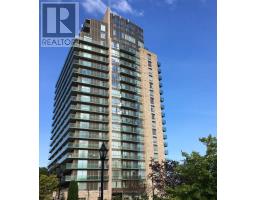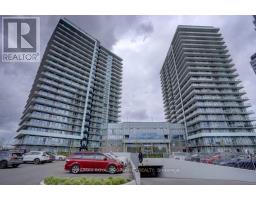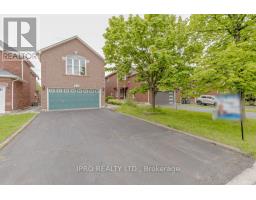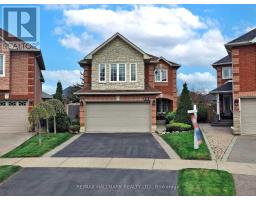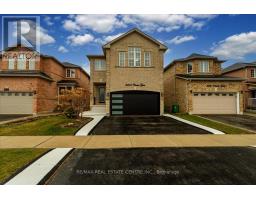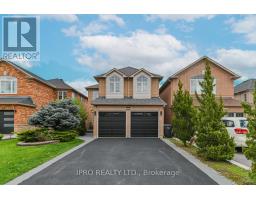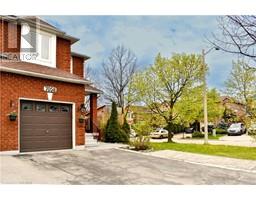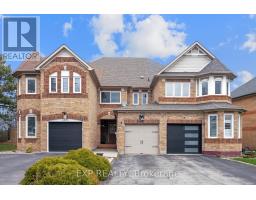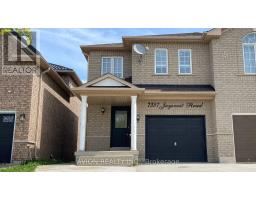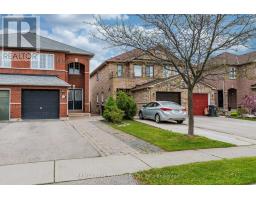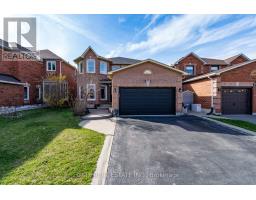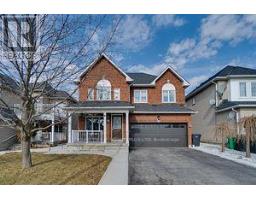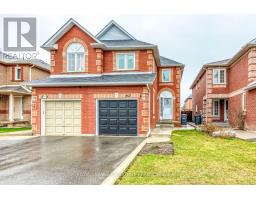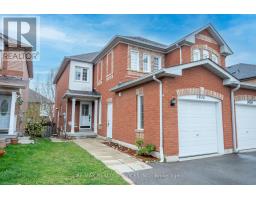#1906 -4085 PARKSIDE VILLAGE DR, Mississauga, Ontario, CA
Address: #1906 -4085 PARKSIDE VILLAGE DR, Mississauga, Ontario
Summary Report Property
- MKT IDW8247724
- Building TypeApartment
- Property TypeSingle Family
- StatusBuy
- Added1 weeks ago
- Bedrooms2
- Bathrooms2
- Area0 sq. ft.
- DirectionNo Data
- Added On07 May 2024
Property Overview
Luxurious 2 Bedroom Condo with Stunning Views on the 19th Floor of Block 9 North Tower. Welcome to urban living at its finest! Nestled in the prestigious Block 9 North Tower, this exquisite 2 bedroom, 2 full bathroom condo boasts breathtaking views of the city skyline from its privileged perch on the 19th floor. Floor to ceiling windows provide an abundance of natural light, creating an inviting ambiance throughout. The open-concept floor plan seamlessly integrates the living, dining, and kitchen areas, offering an ideal setting for both relaxation and entertainment. The master bedroom is a serene retreat, complete with plush carpeting, a generous closet, and an ensuite bathroom adorned with luxurious fixtures and finishes. The second bedroom is equally spacious ideal for guests, a home office, or a cozy den. **** EXTRAS **** Enjoy access to many amenities, fitness center, concierge svcs, and secure underground parking. Conveniently located in the heart of the city, easy access to shopping, dining, entertainment, and public transportation. Low maintenance fee! (id:51532)
Tags
| Property Summary |
|---|
| Building |
|---|
| Level | Rooms | Dimensions |
|---|---|---|
| Flat | Living room | 7.22 m x 3.05 m |
| Dining room | 7.22 m x 3.05 m | |
| Kitchen | 7.22 m x 3.05 m | |
| Primary Bedroom | 3.35 m x 3.05 m | |
| Bedroom 2 | 3 m x 2.5 m |
| Features | |||||
|---|---|---|---|---|---|
| Balcony | Central air conditioning | Storage - Locker | |||
| Security/Concierge | Party Room | Visitor Parking | |||
| Exercise Centre | Recreation Centre | ||||
































