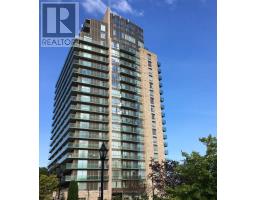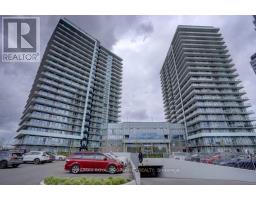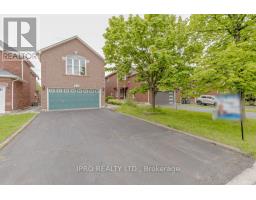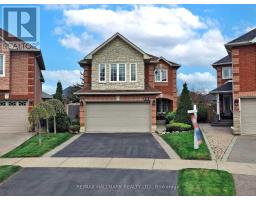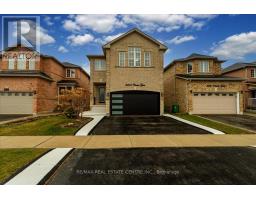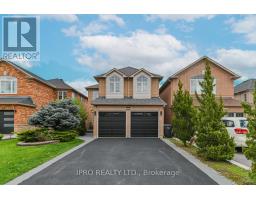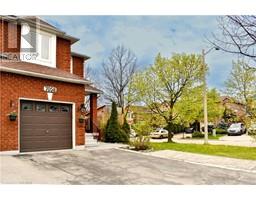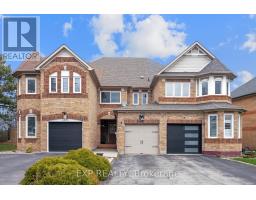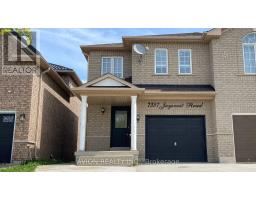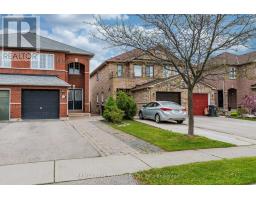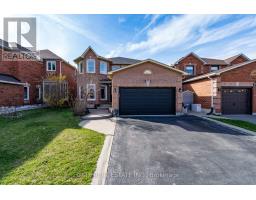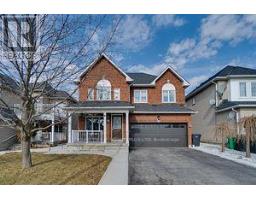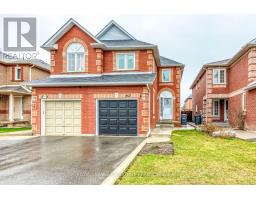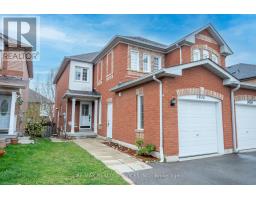1951 RATHBURN Road E|Unit #55, Mississauga, Ontario, CA
Address: 1951 RATHBURN Road E|Unit #55, Mississauga, Ontario
3 Beds4 Baths1496 sqftStatus: Buy Views : 406
Price
$799,900
Summary Report Property
- MKT IDH4193024
- Building TypeRow / Townhouse
- Property TypeSingle Family
- StatusBuy
- Added1 weeks ago
- Bedrooms3
- Bathrooms4
- Area1496 sq. ft.
- DirectionNo Data
- Added On06 May 2024
Property Overview
Introducing 1951 Rathburn Rd E, Unit #55--Amazing Price! An impeccably maintained end-unit condo townhome, offering privacy and convenience. Enjoy an open-concept main floor with hardwood floors, an eat-in kitchen and living room with sliding doors to the backyard. Upstairs, find a spacious primary bedroom with ensuite and double closets and two additional bedrooms. The lower level features a recreation room with gas fireplace, laundry room and bathroom. The well-maintained complex boasts tennis courts and is walking distance to schools, parks, and amenities. Condo fees cover exterior maintenance, cable TV, water and parking. Move-in ready and priced to sell - don't miss out! (id:51532)
Tags
| Property Summary |
|---|
Property Type
Single Family
Building Type
Row / Townhouse
Storeys
2
Square Footage
1496 sqft
Title
Condominium
Land Size
0 x 0|under 1/2 acre
Built in
1978
Parking Type
Attached Garage
| Building |
|---|
Bedrooms
Above Grade
3
Bathrooms
Total
3
Partial
3
Interior Features
Appliances Included
Window Coverings
Basement Type
Full (Finished)
Building Features
Features
Paved driveway
Foundation Type
Block
Style
Attached
Architecture Style
2 Level
Square Footage
1496 sqft
Rental Equipment
Water Heater
Heating & Cooling
Cooling
Central air conditioning
Heating Type
Forced air
Utilities
Utility Sewer
Municipal sewage system
Water
Municipal water
Exterior Features
Exterior Finish
Brick
Maintenance or Condo Information
Maintenance Fees
$649.05 Monthly
Parking
Parking Type
Attached Garage
Total Parking Spaces
2
| Level | Rooms | Dimensions |
|---|---|---|
| Second level | 2pc Ensuite bath | Measurements not available |
| 4pc Bathroom | Measurements not available | |
| Primary Bedroom | 14' 11'' x 14' '' | |
| Bedroom | 9' 3'' x 10' 10'' | |
| Bedroom | 9' 5'' x 14' '' | |
| Sub-basement | Utility room | Measurements not available |
| 2pc Bathroom | Measurements not available | |
| Laundry room | Measurements not available | |
| Recreation room | 18' '' x 13' 7'' | |
| Ground level | 2pc Bathroom | Measurements not available |
| Eat in kitchen | 12' 8'' x 10' 6'' | |
| Living room | 10' '' x 18' 7'' |
| Features | |||||
|---|---|---|---|---|---|
| Paved driveway | Attached Garage | Window Coverings | |||
| Central air conditioning | |||||




































