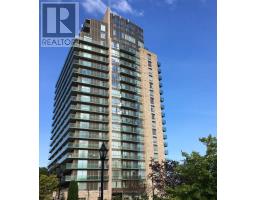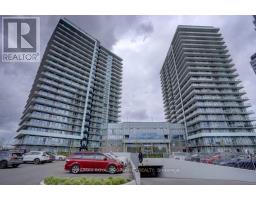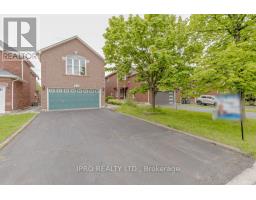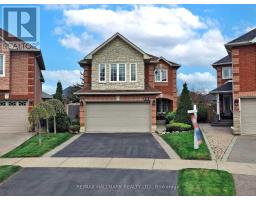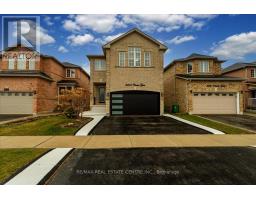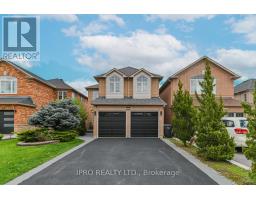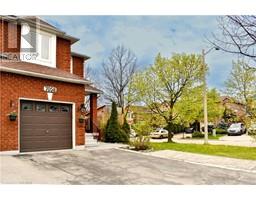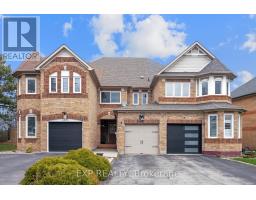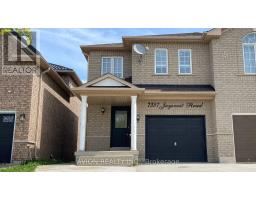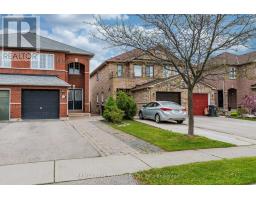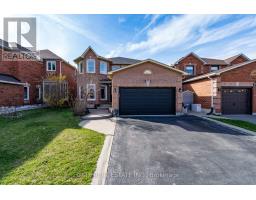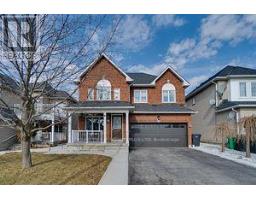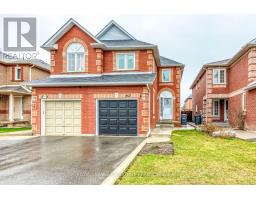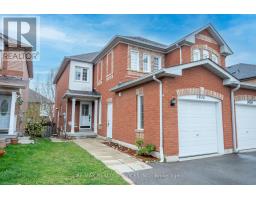#21 -1221 PARKWEST PL, Mississauga, Ontario, CA
Address: #21 -1221 PARKWEST PL, Mississauga, Ontario
Summary Report Property
- MKT IDW8223938
- Building TypeRow / Townhouse
- Property TypeSingle Family
- StatusBuy
- Added2 weeks ago
- Bedrooms3
- Bathrooms4
- Area0 sq. ft.
- DirectionNo Data
- Added On03 May 2024
Property Overview
Welcome home to this absolutely move-in ready and spotless clean two bedroom town located in beautiful Lakeview across the street from Cawthra Park Secondary School. Freshly painted with new broadloom on second level. Large, open concept main floor with cozy gas fireplace and crown moulding in combined Living & Dining room. Open concept kitchen featuring a huge granite island, stainless steel appliances, lots of cabinet space and built-in microwave. Spacious primary bedroom with renovated ensuite bathroom. Lower level features a third bedroom with renovated ensuite two piece bathroom which can also serve as Rec area for kids gaming or man cave. New furnace in 2021 and new front walk interlock. Two secure underground parking spots. A quiet enclave of nice homes away busy streets, but still walking distance to transit, community centre (currently undergoing major renovation), pool, shopping and lake. A perfect alternative to hi-rise living. **** EXTRAS **** All major appliances, light fixtures and window coverings are included. Underground parking spot is owned and is a tandem spot (fits two cars). All plumbing valves replaced in 2020 and all toilets recently replaced. (id:51532)
Tags
| Property Summary |
|---|
| Building |
|---|
| Level | Rooms | Dimensions |
|---|---|---|
| Second level | Primary Bedroom | 4 m x 3.05 m |
| Main level | Living room | 7.1 m x 3.28 m |
| Dining room | 7.1 m x 3.28 m | |
| Kitchen | 5.12 m x 2.35 m |
| Features | |||||
|---|---|---|---|---|---|
| Visitor Parking | Central air conditioning | Picnic Area | |||


























