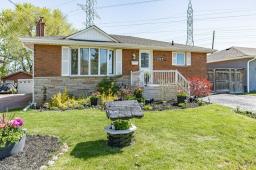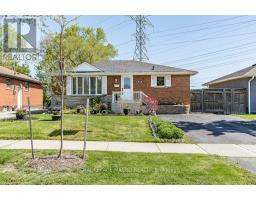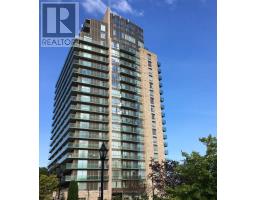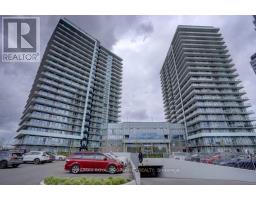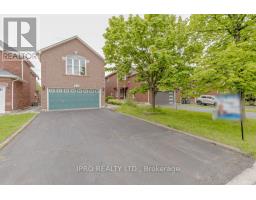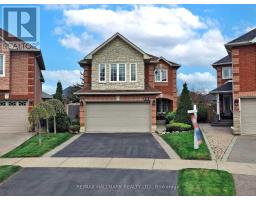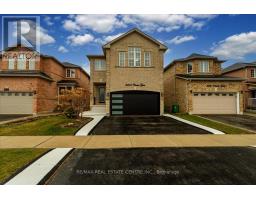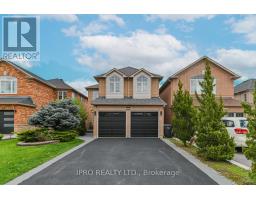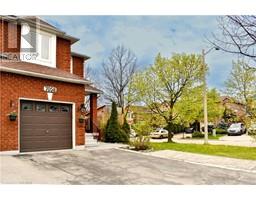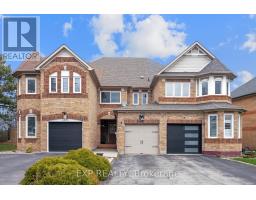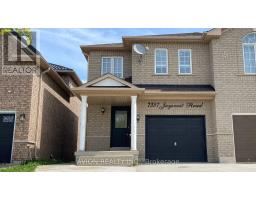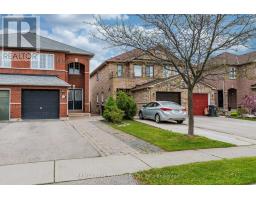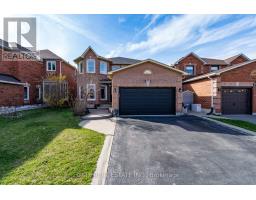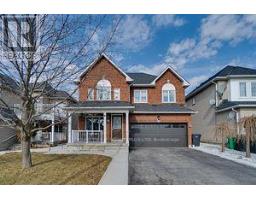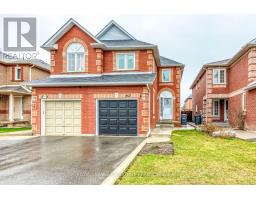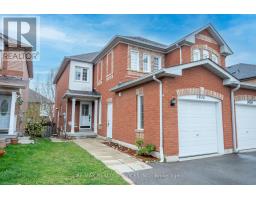#2102 -3100 KIRWIN AVE, Mississauga, Ontario, CA
Address: #2102 -3100 KIRWIN AVE, Mississauga, Ontario
Summary Report Property
- MKT IDW8289262
- Building TypeApartment
- Property TypeSingle Family
- StatusBuy
- Added1 weeks ago
- Bedrooms2
- Bathrooms2
- Area0 sq. ft.
- DirectionNo Data
- Added On07 May 2024
Property Overview
Seize the opportunity to simplify your lifestyle in this exquisite two-bedroom, one-and-a-half-bathroom apartment, thoughtfully designed for discerning downsizers. Nestled in the heart of Cooksville, this beautiful condo offers a spacious living room and separate dining area, framed by awe-inspiring views that invite relaxation and contentment. The primary bedroom, a haven of tranquility, features a generous 4-piece ensuite, a walk-in closet, and sliding doors that open onto a serene balcony, shared with the living area seamless fusion of indoor elegance and outdoor serenity. This residence not only provides a home but also includes two coveted underground parking spaces, ensuring convenience is always at your fingertips. Located just a short 15-minute stroll from the GO Station and with the added luxury of expansive parkland right on your doorstep, this is city living with a touch of nature. **** EXTRAS **** Additional perks of this property include comprehensive utility coverage within the condo fee, proximity to the upcoming LRT, and the essential Cooksville GO Station. With local transit, restaurants. (id:51532)
Tags
| Property Summary |
|---|
| Building |
|---|
| Level | Rooms | Dimensions |
|---|---|---|
| Main level | Bedroom 2 | 2.79 m x 3.86 m |
| Storage | 1.85 m x 1.12 m | |
| Ground level | Dining room | 2.92 m x 4.62 m |
| Kitchen | 4.67 m x 2.26 m | |
| Living room | 3.51 m x 8.74 m | |
| Primary Bedroom | 4.52 m x 5.16 m |
| Features | |||||
|---|---|---|---|---|---|
| Balcony | Central air conditioning | Party Room | |||
| Visitor Parking | |||||





































