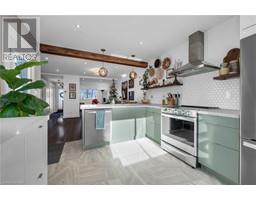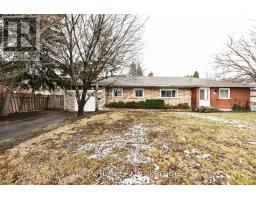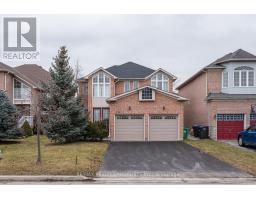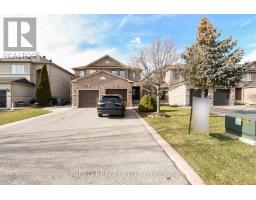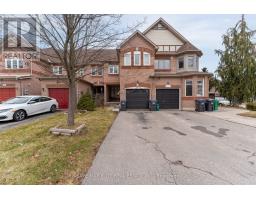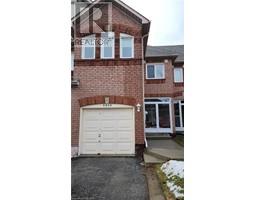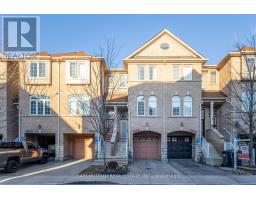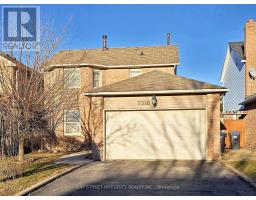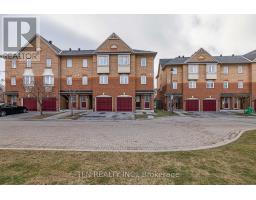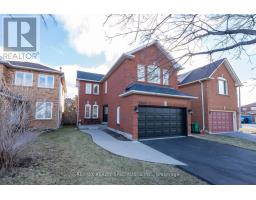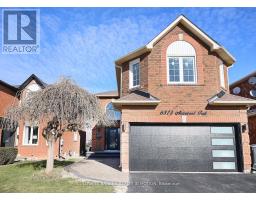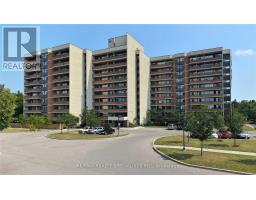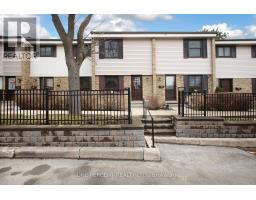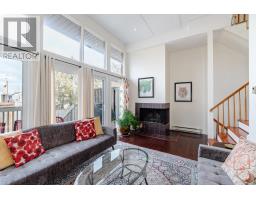303 INDIAN VALLEY Trail 0250 - Mineola, Mississauga, Ontario, CA
Address: 303 INDIAN VALLEY Trail, Mississauga, Ontario
Summary Report Property
- MKT ID40528962
- Building TypeHouse
- Property TypeSingle Family
- StatusBuy
- Added13 weeks ago
- Bedrooms3
- Bathrooms2
- Area1629 sq. ft.
- DirectionNo Data
- Added On23 Jan 2024
Property Overview
A very rare find indeed! First time offered in over 30 years. Welcome to 303 Indian Valley Trail, a private wooded oasis on just under 1 acre in coveted Mineola West! So many options possible with this unique, inverted 'L' shaped property. Comprised of mature tree lined perimeters, flat grassy clearings and an enchanting wooded ravine this property deceptively presents with over 100 feet fronting onto Indian Valley Trail. However, after walking 300 feet deep into the property you are generously greeted with over 225 feet of width across the back, more than doubling what you just saw from the road! You must walk the property to truly take it in and fully understand just how special and unique a find it is. Possibilities are many- renovate what once was the original school house for the area (no heritage designation), build your own luxury dream home OR subdivide to build two. Nestled among estate homes and towering trees this quiet neighbourhood is only a short walk away from lake Ontario, it's waterfront trail as well as Port Credit's vibrant core with numerous restaurants, cafes, shops, marinas and festivals. As if all that wasn't enough, this location provides quick access to the QEW, the GO train and it is in close proximity/access to both Toronto and the Pearson International Airport. It truly is the ideal location to build your 'forever' home. (id:51532)
Tags
| Property Summary |
|---|
| Building |
|---|
| Land |
|---|
| Level | Rooms | Dimensions |
|---|---|---|
| Second level | Bedroom | 15'7'' x 11'8'' |
| 4pc Bathroom | Measurements not available | |
| Bedroom | 11'4'' x 10'5'' | |
| Bedroom | 29'8'' x 12'6'' | |
| Basement | Other | Measurements not available |
| Main level | 4pc Bathroom | Measurements not available |
| Family room | 11'8'' x 14'4'' | |
| Kitchen | 18'6'' x 10'2'' | |
| Living room | 19'9'' x 10'8'' |
| Features | |||||
|---|---|---|---|---|---|
| Southern exposure | Ravine | Crushed stone driveway | |||
| Attached Garage | Dryer | Refrigerator | |||
| Stove | Washer | ||||


































