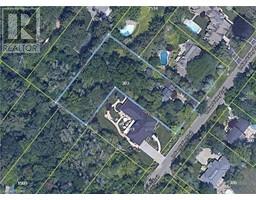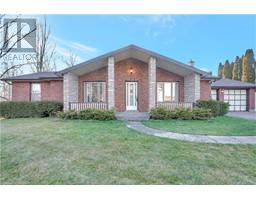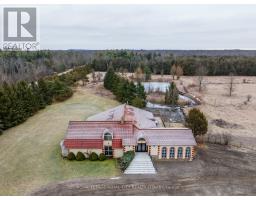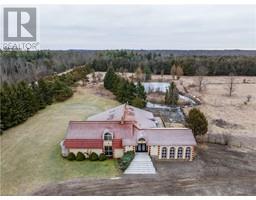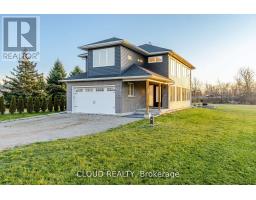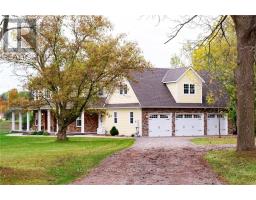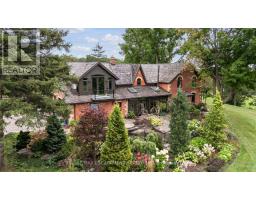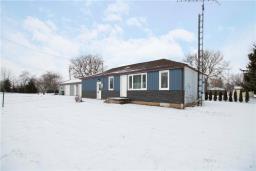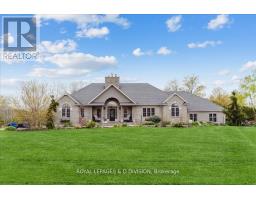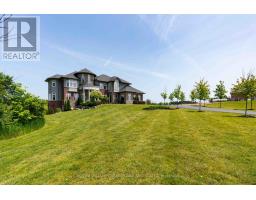23 ROSSMORE Avenue 120 - Kirkendall West, Hamilton, Ontario, CA
Address: 23 ROSSMORE Avenue, Hamilton, Ontario
Summary Report Property
- MKT ID40538726
- Building TypeHouse
- Property TypeSingle Family
- StatusBuy
- Added11 weeks ago
- Bedrooms3
- Bathrooms1
- Area1307 sq. ft.
- DirectionNo Data
- Added On08 Feb 2024
Property Overview
Attn: First time buyers, Priced to Sell. Immaculate and extensively renovated bright 3 br. detached home just off Aberdeen steps to Chedoke Golf Course on private quiet court with fenced lot and deck from kitchen made for entertaining in style. Renos include- Complete main floor reno. (excluding bathroom): Kitchen floor, spray foam on main floor and basement exterior walls, New drywall and ceilings, trim, lighting, flooring, front and rear exterior doors, Kitchen and appliances May 2020 - Weeping tile October 2020 - Back deck June 2021 - AC June 2021 Interlock stone walkway February 2021 - 2nd floor reno, Board and batten in stairwell and hallway, New trim and paint throughout, Backflow valve. Nothing to do but move in and enjoy. High walk score, easy highway access to 403 and QEW, steps to schools, shopping and transportation. Call now before its gone. (id:51532)
Tags
| Property Summary |
|---|
| Building |
|---|
| Land |
|---|
| Level | Rooms | Dimensions |
|---|---|---|
| Second level | Bedroom | 13'10'' x 7'11'' |
| Bedroom | 9'2'' x 10'1'' | |
| Primary Bedroom | 11'2'' x 9'0'' | |
| Basement | Storage | 22'11'' x 20'11'' |
| Main level | 4pc Bathroom | Measurements not available |
| Sitting room | 10'10'' x 11'8'' | |
| Living room | 10'0'' x 11'3'' | |
| Dining room | 13'8'' x 12'7'' | |
| Kitchen | 11'6'' x 13'11'' |
| Features | |||||
|---|---|---|---|---|---|
| Cul-de-sac | Visual exposure | Dishwasher | |||
| Dryer | Refrigerator | Stove | |||
| Washer | Central air conditioning | ||||




































