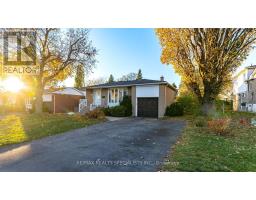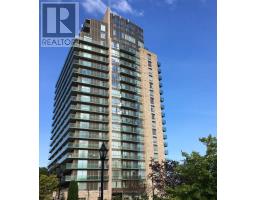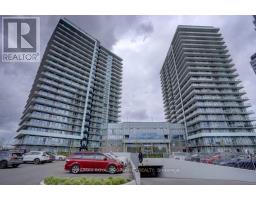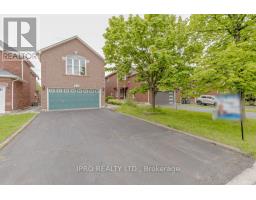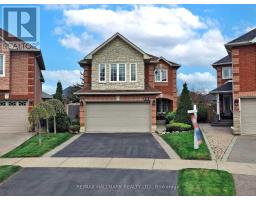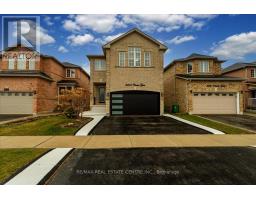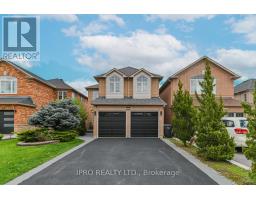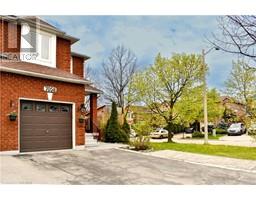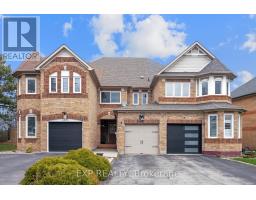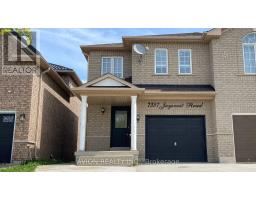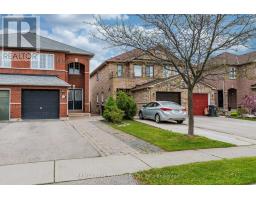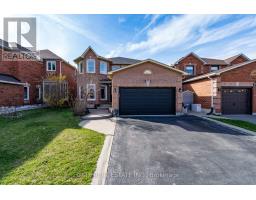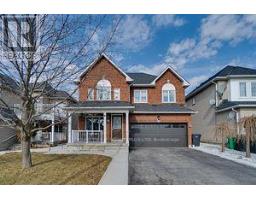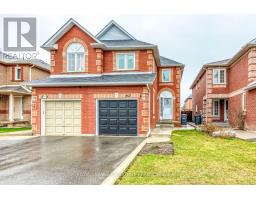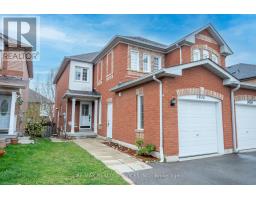3265 PAUL HENDERSON DR, Mississauga, Ontario, CA
Address: 3265 PAUL HENDERSON DR, Mississauga, Ontario
Summary Report Property
- MKT IDW8267742
- Building TypeHouse
- Property TypeSingle Family
- StatusBuy
- Added1 weeks ago
- Bedrooms5
- Bathrooms5
- Area0 sq. ft.
- DirectionNo Data
- Added On06 May 2024
Property Overview
Wow! Absolutely Stunning Detached Home Located In Prestigious Neighbourhood Of Churchill Meadows. Grand Living Space-4200sqft W/Professionally Finished In-Law Suite W/Kitchen, BR & Bathroom*Open Concept W/Decorative Columns LR/DR W/Custom Crown Moulding, Pot Lights & Smooth Ceiling. Family Rm W/Gas FP, Circular Oak Staircase W/Iron Pickets*Main Flr Office-Gourmet Kitchen W/Granite Counter Tops, Upstairs 4 Br+Study (Can Use As 5th Br/Office) Spa Master Ensuite-Modern/Updated.Wow! Absolutely Stunning Detached Home Located In Prestigious Neighbourhood Of Churchill Meadows. Grand Living Space-4200sqft W/Professionally Finished In-Law Suite W/Kitchen, BR & Bathroom*Open Concept W/Decorative Columns LR/DR W/Custom Crown Moulding, Pot Lights & Smooth Ceiling. Family Rm W/Gas FP, Circular Oak Staircase W/Iron Pickets*Main Flr Office-Gourmet Kitchen W/Granite Counter Tops, Upstairs 4 Br+Study (Can Use As 5th Br/Office) Spa Master Ensuite-Modern/Updated. (id:51532)
Tags
| Property Summary |
|---|
| Building |
|---|
| Level | Rooms | Dimensions |
|---|---|---|
| Second level | Primary Bedroom | 5.34 m x 5.19 m |
| Bedroom 2 | 4.39 m x 3.69 m | |
| Bedroom 3 | 4.27 m x 3.36 m | |
| Bedroom 4 | 4.09 m x 3.36 m | |
| Study | 3.05 m x 3.05 m | |
| Basement | Recreational, Games room | 7.55 m x 3.55 m |
| Main level | Living room | 4.88 m x 3.45 m |
| Dining room | 4.25 m x 3.45 m | |
| Family room | 5.19 m x 3.97 m | |
| Office | 3.36 m x 3.05 m | |
| Kitchen | 4.58 m x 2.44 m | |
| Eating area | 3.66 m x 3.66 m |
| Features | |||||
|---|---|---|---|---|---|
| Garage | Central air conditioning | ||||










































