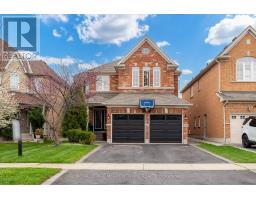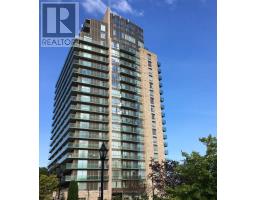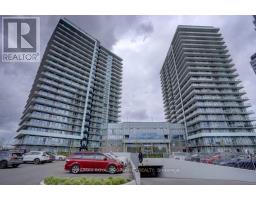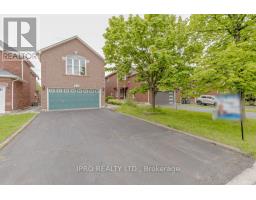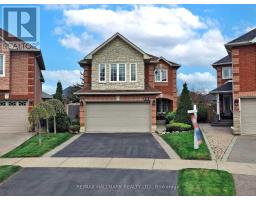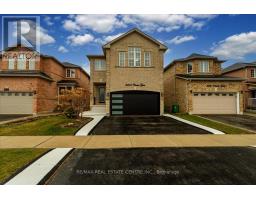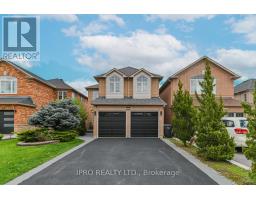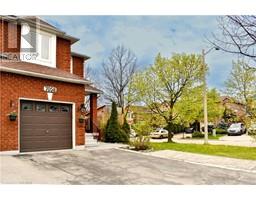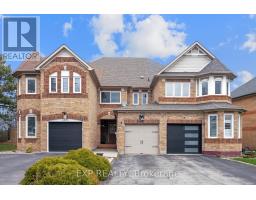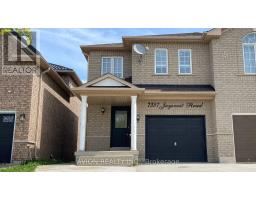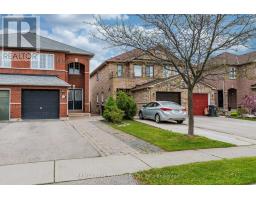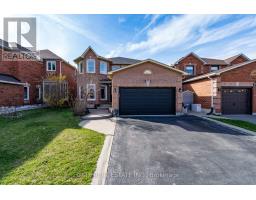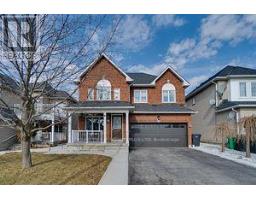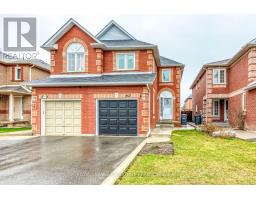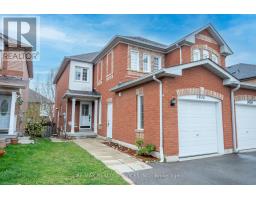3366 TRILOGY Trail 0020 - Churchill Meadows, Mississauga, Ontario, CA
Address: 3366 TRILOGY Trail, Mississauga, Ontario
Summary Report Property
- MKT ID40582633
- Building TypeHouse
- Property TypeSingle Family
- StatusBuy
- Added2 weeks ago
- Bedrooms4
- Bathrooms4
- Area2426 sq. ft.
- DirectionNo Data
- Added On03 May 2024
Property Overview
POV: the ONE in the best pocket in coveted Churchill Meadows. Meticulously maintained and thoughtfully updated, 3366 Trilogy offers its potential buyer both nature and nurture. Within walking distance of parks and public transit, yet a short 5-minute drive to all kinds of shopping, a community centre, and highways 403 & 407. Exterior features include an inground sprinkler system for professionally landscaped perennial gardens both front & back. Private backyard with inground salt-water heated pool on a deep, 140-foot lot. Curb appeal is further enhanced at night with exterior building & landscape lighting. Step inside an open concept space as beautiful as it is practical. Hardwood, pot lights & smooth ceilings throughout. Upgraded kitchen with taller uppers, granite counter, breakfast bar, large pantry, & newer appliances including high-end GE Plus stove & KitchenAid convection microwave with air fry. High-end top-down/bottom-up Hunter Douglas honeycomb shades throughout. Finished basement with separate entrance, 2-pce bath, cold storage, & fireplace. Garage doors & central vacuum 2024. (id:51532)
Tags
| Property Summary |
|---|
| Building |
|---|
| Land |
|---|
| Level | Rooms | Dimensions |
|---|---|---|
| Second level | 4pc Bathroom | Measurements not available |
| 5pc Bathroom | Measurements not available | |
| Bedroom | 9'9'' x 12'10'' | |
| Bedroom | 13'0'' x 10'1'' | |
| Bedroom | 9'8'' x 13'1'' | |
| Primary Bedroom | 19'9'' x 14'5'' | |
| Basement | 2pc Bathroom | Measurements not available |
| Recreation room | 31'5'' x 35'2'' | |
| Main level | 2pc Bathroom | Measurements not available |
| Dinette | 10'2'' x 15'1'' | |
| Kitchen | 9'8'' x 12'1'' | |
| Family room | 11'0'' x 16'1'' | |
| Dining room | 10'3'' x 18'9'' |
| Features | |||||
|---|---|---|---|---|---|
| Backs on greenbelt | Conservation/green belt | Automatic Garage Door Opener | |||
| Attached Garage | Central Vacuum | Dishwasher | |||
| Dryer | Microwave | Refrigerator | |||
| Stove | Washer | Microwave Built-in | |||
| Hood Fan | Window Coverings | Garage door opener | |||
| Central air conditioning | |||||













































