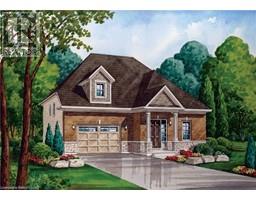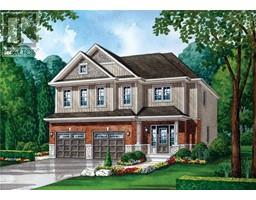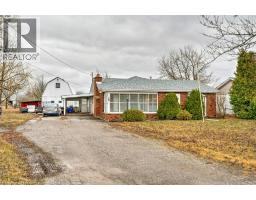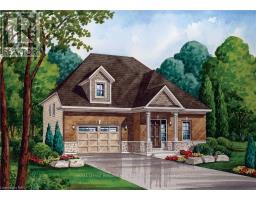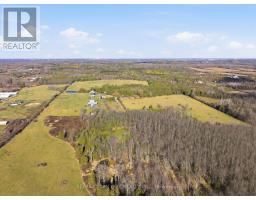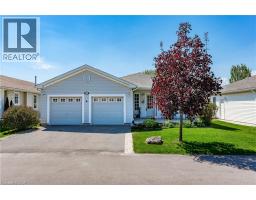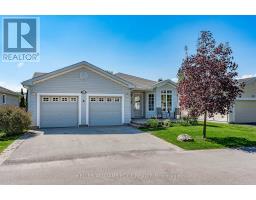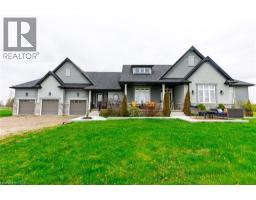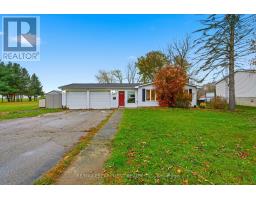114 SECOND ROAD E, Hamilton, Ontario, CA
Address: 114 SECOND ROAD E, Hamilton, Ontario
Summary Report Property
- MKT IDX12444445
- Building TypeHouse
- Property TypeSingle Family
- StatusBuy
- Added20 weeks ago
- Bedrooms3
- Bathrooms1
- Area1100 sq. ft.
- DirectionNo Data
- Added On03 Oct 2025
Property Overview
An exceptional and rarely offered 3-acre parcel of land situated just outside the official city limits of Stoney Creek. This is a unique opportunity for developers, investors, or those looking to build a dream custom estate. The property offers a perfect blend of rural tranquillity and urban convenience, providing a blank canvas with an abundance of development possibilities. Enjoy serene country living with the benefit of being just minutes away from all major amenities, including shopping centers, schools, restaurants, and easy access to the QEW for commuters heading to Toronto or the Niagara Region. The expansive and level terrain presents a multitude of potential uses. Invest in a strategic land holding in a rapidly growing area, create a private family compound, or explore development avenues. Don't miss this chance to secure a significant piece of land in a highly sought-after location. (id:51532)
Tags
| Property Summary |
|---|
| Building |
|---|
| Land |
|---|
| Level | Rooms | Dimensions |
|---|---|---|
| Basement | Bedroom | 2.93 m x 3.63 m |
| Laundry room | 3.96 m x 3.72 m | |
| Main level | Living room | 3.99 m x 5.84 m |
| Dining room | 3.99 m x 3.21 m | |
| Kitchen | 3.99 m x 2.62 m | |
| Family room | 4.69 m x 3.79 m | |
| Sunroom | 4.64 m x 2.53 m | |
| Primary Bedroom | 3 m x 3.94 m | |
| Bedroom | 4.03 m x 3.05 m |
| Features | |||||
|---|---|---|---|---|---|
| Level lot | Wooded area | Flat site | |||
| Sump Pump | Detached Garage | Garage | |||
| Water Heater | Dryer | Hood Fan | |||
| Stove | Washer | Window Coverings | |||
| Refrigerator | Walk-up | Central air conditioning | |||
| Fireplace(s) | |||||




















































