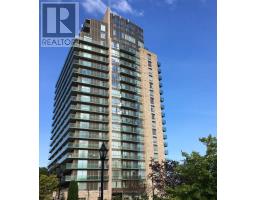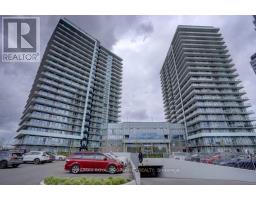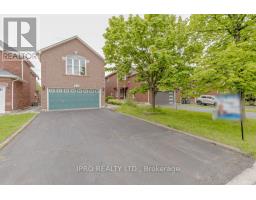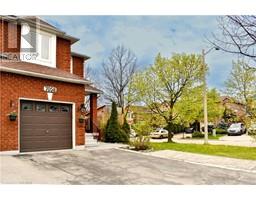3576 ASH ROW CRES, Mississauga, Ontario, CA
Address: 3576 ASH ROW CRES, Mississauga, Ontario
4 Beds3 Baths0 sqftStatus: Buy Views : 147
Price
$1,125,000
Summary Report Property
- MKT IDW8295020
- Building TypeHouse
- Property TypeSingle Family
- StatusBuy
- Added2 weeks ago
- Bedrooms4
- Bathrooms3
- Area0 sq. ft.
- DirectionNo Data
- Added On01 May 2024
Property Overview
***Legal Basement Apartment, Gorgeous Updated Large 3 Bedroom Semi Next to Glen Erin Trail! 2 Minutes to Walmart Super Centre Plaza! Extended Large Driveway! Huge Bedrooms! 2 are Primary Bedroom Size, One of which has Walk-out to Large Terrace. Updated Eatin Kitchen with Dining Area that Walks-out to Gorgeous Yard! Legal Basement Inlaw Suite with Own Separate Entrance!*** **** EXTRAS **** All Appliances! Extended Drive Way! Separate Entrance to Basement! (id:51532)
Tags
| Property Summary |
|---|
Property Type
Single Family
Building Type
House
Storeys
2
Community Name
Erin Mills
Title
Freehold
Land Size
30 x 125 FT
Parking Type
Garage
| Building |
|---|
Bedrooms
Above Grade
3
Below Grade
1
Bathrooms
Total
4
Interior Features
Basement Features
Separate entrance
Basement Type
N/A (Finished)
Building Features
Style
Semi-detached
Heating & Cooling
Cooling
Central air conditioning
Heating Type
Forced air
Utilities
Utility Type
Sewer(Installed),Natural Gas(Installed),Electricity(Installed),Cable(Installed)
Exterior Features
Exterior Finish
Brick
Parking
Parking Type
Garage
Total Parking Spaces
5
| Level | Rooms | Dimensions |
|---|---|---|
| Second level | Primary Bedroom | 5.6 m x 3.2 m |
| Bedroom 2 | 4.7 m x 3.35 m | |
| Bedroom 3 | 3.9 m x 2.75 m | |
| Basement | Living room | 5.2 m x 3.2 m |
| Bedroom | 3.55 m x 2.6 m | |
| Kitchen | 2.7 m x 2.5 m | |
| Ground level | Living room | 5.1 m x 3.1 m |
| Dining room | 3.6 m x 2.95 m | |
| Kitchen | 3.5 m x 2.75 m |
| Features | |||||
|---|---|---|---|---|---|
| Garage | Separate entrance | Central air conditioning | |||













































