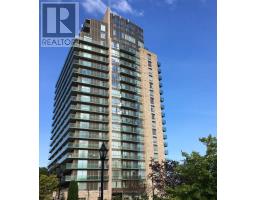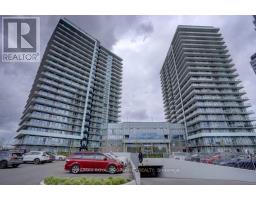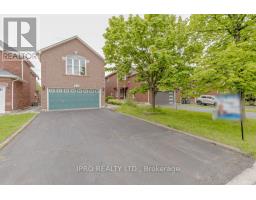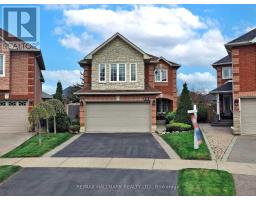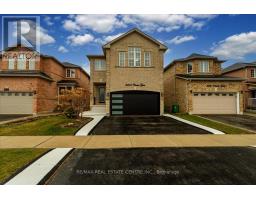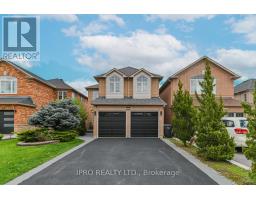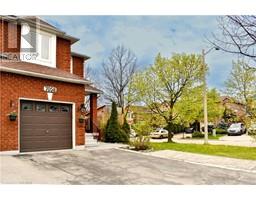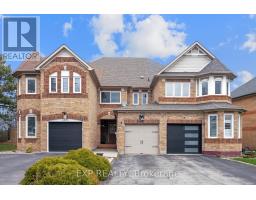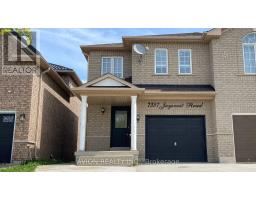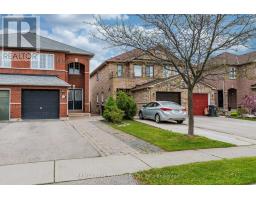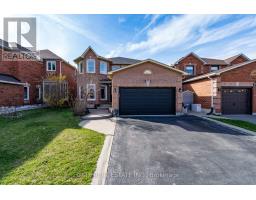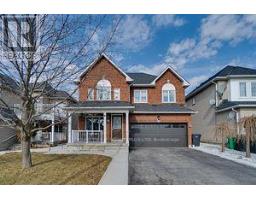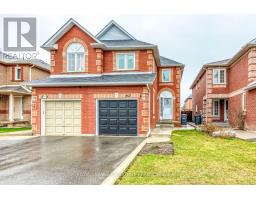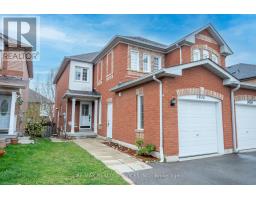#514 -55 ELM DR W, Mississauga, Ontario, CA
Address: #514 -55 ELM DR W, Mississauga, Ontario
Summary Report Property
- MKT IDW8308556
- Building TypeApartment
- Property TypeSingle Family
- StatusBuy
- Added1 weeks ago
- Bedrooms2
- Bathrooms2
- Area0 sq. ft.
- DirectionNo Data
- Added On06 May 2024
Property Overview
Luxury Living! Gorgeous 1Bed +1 Large Den Condo in Vibrant Mississauga City Centre! 1100 sq feet with unobstructed city views. Eat-in Kitchen with abundant natural light, pass through to Dining Rm. Primary Bdrm with ceiling to floor windows is spacious with an XLg W/I closet as well as 4-pc ensuite w/ soaker tub. Den is large and can easily make a great comfortable 2nd Bdrm or office. Brand new flooring consistent throughout. ALL utilities are included in Maint fee. Rooftop Amenities: Pool & Hot Tub, Billiard, Party Room, Sauna, Gym, Reading & Meeting Nooks and views to die for! BBQ area, Tennis, Squash, Basketball courts. 24h Security. Perfect location, SqOne Shopping Mall. Easy Commute: Access to Hwy 403, 401, QEW. Parks, Schools, the GO & Hospital. A great place to call home! Don't Miss Out! **** EXTRAS **** Concierge/Security, ensuite laundry with storage. Shelving in laundry and storage locker included. (id:51532)
Tags
| Property Summary |
|---|
| Building |
|---|
| Level | Rooms | Dimensions |
|---|---|---|
| Main level | Kitchen | 2.97 m x 2.79 m |
| Dining room | 3.28 m x 2.92 m | |
| Living room | 6.02 m x 3.43 m | |
| Den | 3.84 m x 2.77 m | |
| Bathroom | 1.88 m x 1.96 m | |
| Primary Bedroom | 4.39 m x 3.12 m | |
| Bathroom | 2.41 m x 1.5 m |
| Features | |||||
|---|---|---|---|---|---|
| Visitor Parking | Separate entrance | Central air conditioning | |||
| Storage - Locker | Party Room | Visitor Parking | |||
| Exercise Centre | |||||










































