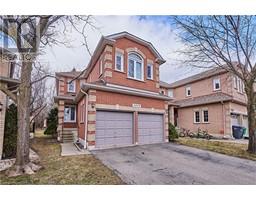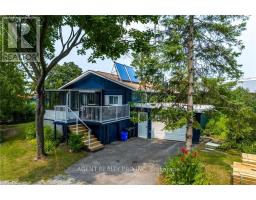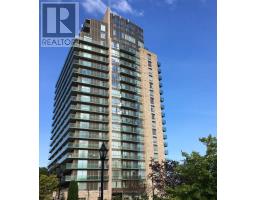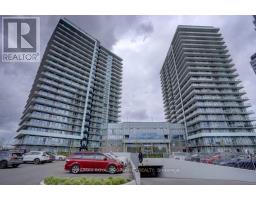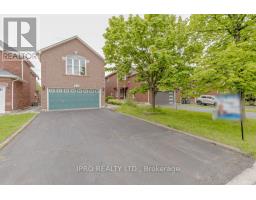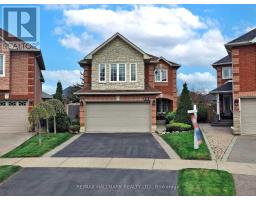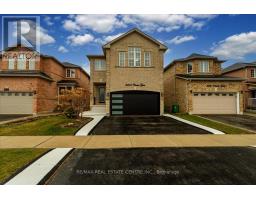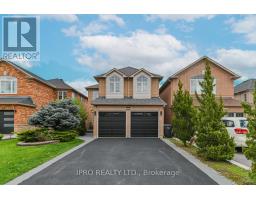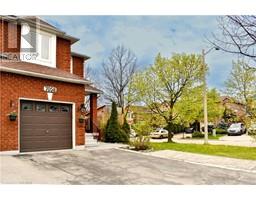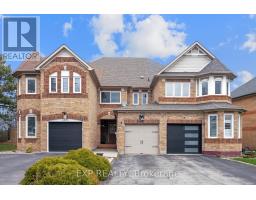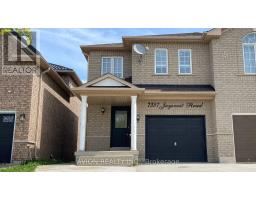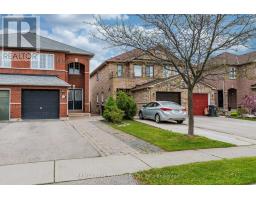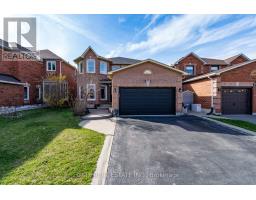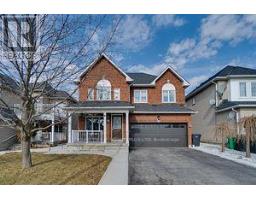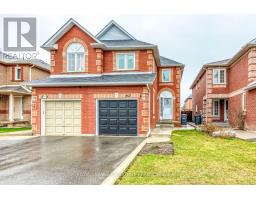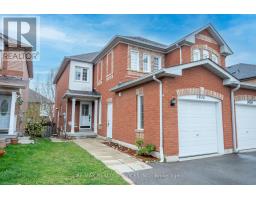5498 RED BRUSH DR, Mississauga, Ontario, CA
Address: 5498 RED BRUSH DR, Mississauga, Ontario
Summary Report Property
- MKT IDW8119924
- Building TypeHouse
- Property TypeSingle Family
- StatusBuy
- Added2 weeks ago
- Bedrooms3
- Bathrooms6
- Area0 sq. ft.
- DirectionNo Data
- Added On04 May 2024
Property Overview
Welcome to this perfectly situated large home backing onto Britannia woods community forest. Located just a short few minutes to the 401 and 403, 407 highways, close to shopping, parks, schools and Community centres. Situated on a nice pie shaped lot allowing for a generous private backyard. This home offers 3 large bedrooms and 2.5 bathrooms with a primary suite to long for , with a large ensuite and walki-n closet. The secondary bedrooms offer generous space for the little ones, the second bathroom is spacious with double vanity. The home offers a large foyer that leads to all the important spaces in the home . The family room and dining room together for flexibility and comfort, and an eat-in kitchen overlooking the family room and backyard. The Backyard offers privacy and a serene setting backing on to woods. Being Freshly painted and outfitted with new flooring, this home is ready for a new family to make it their home and enjoy everything it has to offer. showing. (id:51532)
Tags
| Property Summary |
|---|
| Building |
|---|
| Level | Rooms | Dimensions |
|---|---|---|
| Second level | Primary Bedroom | 4.19 m x 4.95 m |
| Bathroom | 2.39 m x 3.45 m | |
| Bedroom 2 | 3 m x 3.51 m | |
| Bedroom 3 | 3 m x 3.51 m | |
| Bathroom | 2.39 m x 2.26 m | |
| Main level | Living room | 3.05 m x 2.95 m |
| Dining room | 3.05 m x 2.46 m | |
| Kitchen | 3.51 m x 3.48 m | |
| Eating area | 3.07 m x 2.34 m | |
| Living room | 3.46 m x 3.04 m | |
| Laundry room | 2.44 m x 2.21 m | |
| Foyer | 2.68 m x 2.72 m |
| Features | |||||
|---|---|---|---|---|---|
| Attached Garage | Central air conditioning | ||||










































