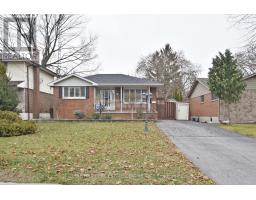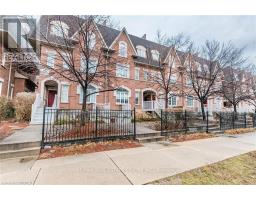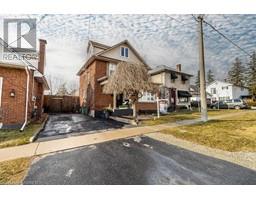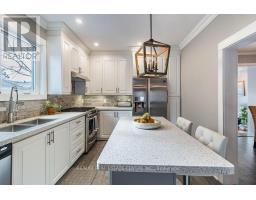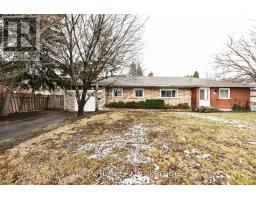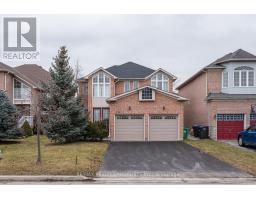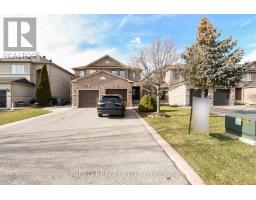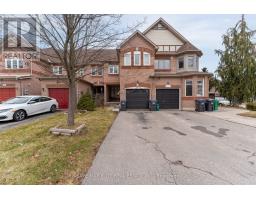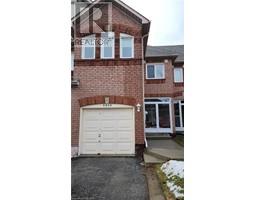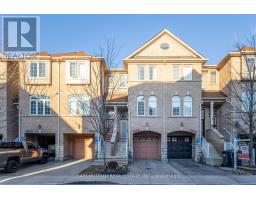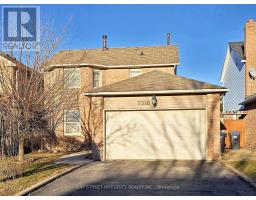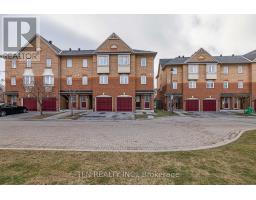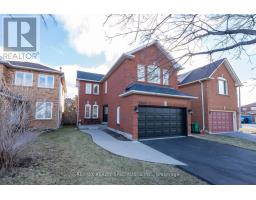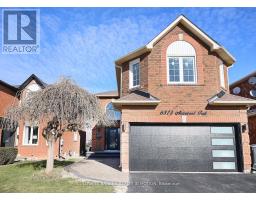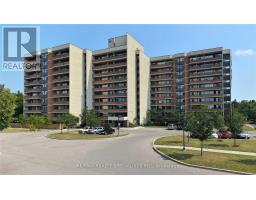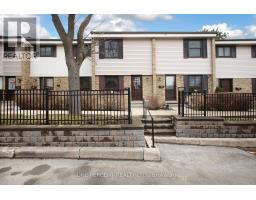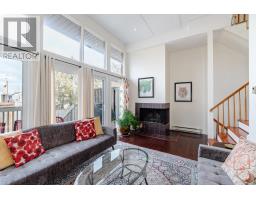615 SHORELINE Drive Unit# 17 0240 - Cooksville, Mississauga, Ontario, CA
Address: 615 SHORELINE Drive Unit# 17, Mississauga, Ontario
Summary Report Property
- MKT ID40540003
- Building TypeRow / Townhouse
- Property TypeSingle Family
- StatusBuy
- Added10 weeks ago
- Bedrooms1
- Bathrooms1
- Area560 sq. ft.
- DirectionNo Data
- Added On12 Feb 2024
Property Overview
Incredible opportunity for investors and first-time home buyers to own this move-in ready, excellent value for this stacked townhouse in central Mississauga. Includes really low maintenance fees, valuable strong management and a charming home with a modern 9-foot ceiling. Open Concept spacious living and dining combined rooms, with newer lighting, freshly painted, and modern laminate flooring throughout. Lovely kitchen featuring: Quartz counters, stainless steel appliances, upgraded white cabinetry, and a breakfast area! 1 Large bedroom with an office nook and lovely upgraded 4-piece bathroom. 1 car surface parking included. . 25-minute walk (2.0 km) to Cooksville GO Train Station. Steps to Father Zanon Catholic school, 2 plazas, and close to 4 Major highways (QEW, 403, 427, 410) as well as shops, restaurants, and more! All Furniture can be negotiated with the purchase. Fully furnished available, Shows great! (id:51532)
Tags
| Property Summary |
|---|
| Building |
|---|
| Land |
|---|
| Level | Rooms | Dimensions |
|---|---|---|
| Main level | 4pc Bathroom | Measurements not available |
| Kitchen | 11'2'' x 7'9'' | |
| Bedroom | 16'4'' x 8'7'' | |
| Dining room | 17'1'' x 10'2'' | |
| Living room | 17'1'' x 10'2'' |
| Features | |||||
|---|---|---|---|---|---|
| Underground | Dishwasher | Dryer | |||
| Refrigerator | Stove | Washer | |||
| Window Coverings | Central air conditioning | ||||





















