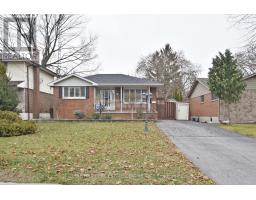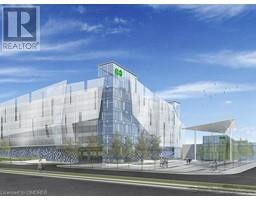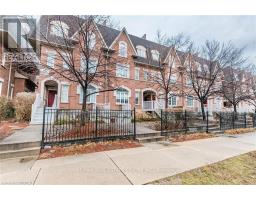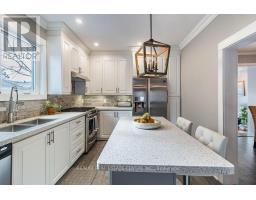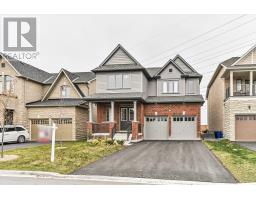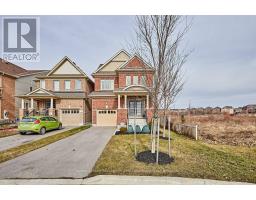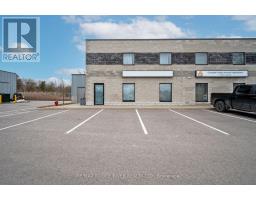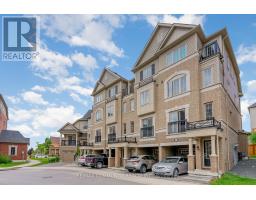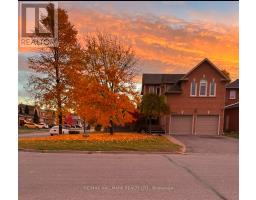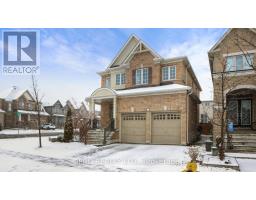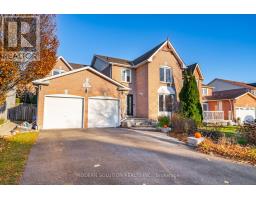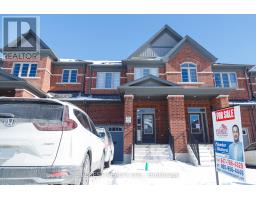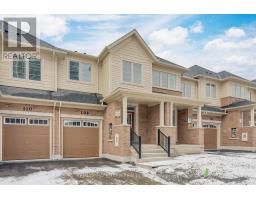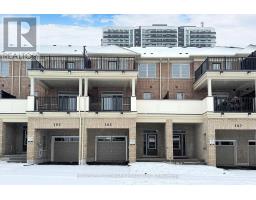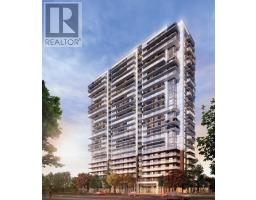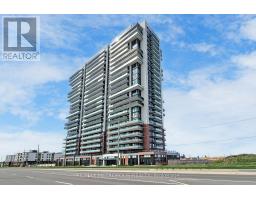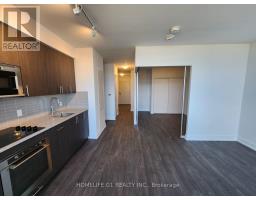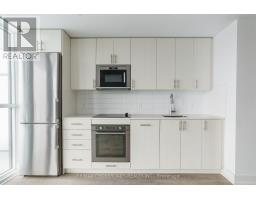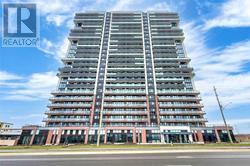312 GOLF Street Oshawa, Oshawa, Ontario, CA
Address: 312 GOLF Street, Oshawa, Ontario
Summary Report Property
- MKT ID40541114
- Building TypeHouse
- Property TypeSingle Family
- StatusBuy
- Added10 weeks ago
- Bedrooms3
- Bathrooms3
- Area1550 sq. ft.
- DirectionNo Data
- Added On14 Feb 2024
Property Overview
Open House This Saturday February 17th 2-4pm!!! Ready to live your best life? 312 Golf St is a move-in ready, completely renovated home with a Huge 28x14 foot salt water pool and oasis of a backyard all in one! Elegant Victorian-style home with 9-foot ceiling on the main level. Greeting you is the recently redone (2018) Chef kitchen with Quartz counters, center island breakfast bar, stunning cabinetry, modern cabinetry, and upgraded Stainless steel appliances including a gas Stove! Spacious living and dining areas connected with French doors and family rooms with modern touches and a rare powder room. 3 large rooms upstairs including a lovely 4pc bath with new vanity, glass shower as well as heated floors! Parking for 4 cars. Thousands spent on upgrades and nothing to do but move in and enjoy! Steps to Oshawa Golf, Alexandra park and trails, Oshawa creek and more! (id:51532)
Tags
| Property Summary |
|---|
| Building |
|---|
| Land |
|---|
| Level | Rooms | Dimensions |
|---|---|---|
| Second level | 4pc Bathroom | Measurements not available |
| Bedroom | 10'9'' x 9'8'' | |
| Primary Bedroom | 11'3'' x 10'9'' | |
| Third level | Bedroom | 24'3'' x 9'2'' |
| Lower level | 4pc Bathroom | Measurements not available |
| Laundry room | Measurements not available | |
| Recreation room | 12'5'' x 11'4'' | |
| Main level | Kitchen | 14'5'' x 9'8'' |
| 2pc Bathroom | Measurements not available | |
| Family room | 20'4'' x 11'3'' | |
| Dining room | 12'4'' x 10'7'' | |
| Living room | 17'5'' x 10'7'' |
| Features | |||||
|---|---|---|---|---|---|
| Ravine | Country residential | Dishwasher | |||
| Dryer | Refrigerator | Washer | |||
| Gas stove(s) | Central air conditioning | ||||
























