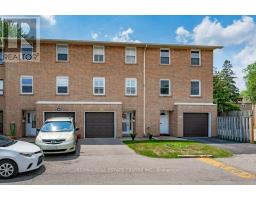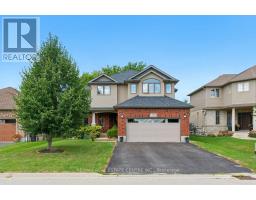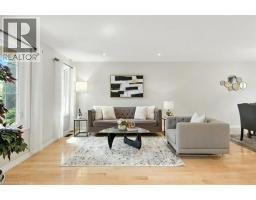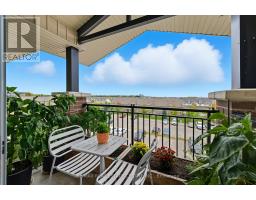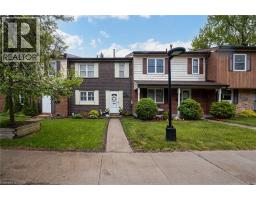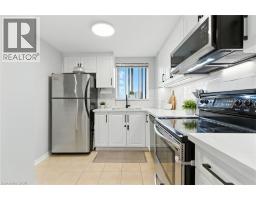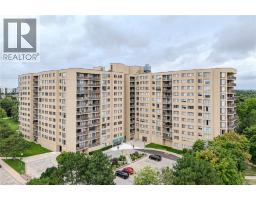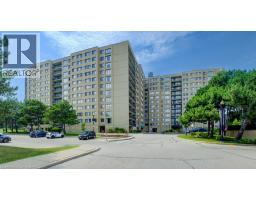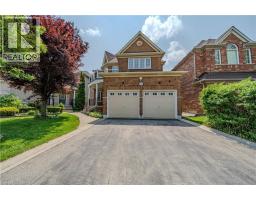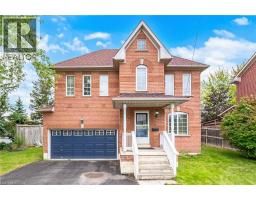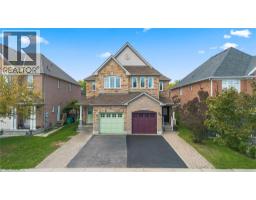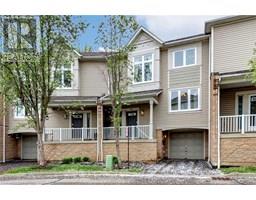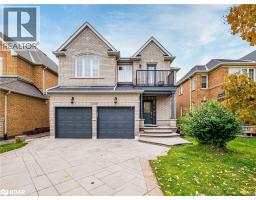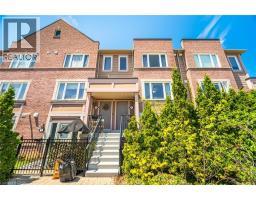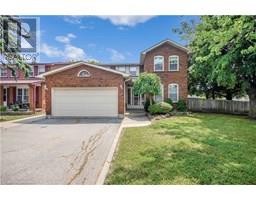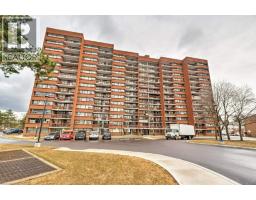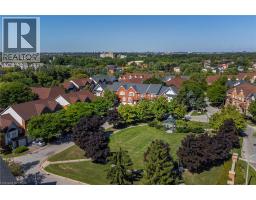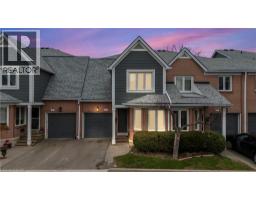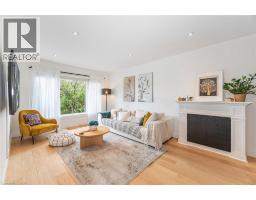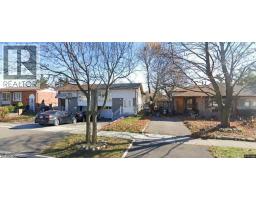7255 DOOLEY Drive Unit# 47 Malton, Mississauga, Ontario, CA
Address: 7255 DOOLEY Drive Unit# 47, Mississauga, Ontario
Summary Report Property
- MKT ID40751746
- Building TypeRow / Townhouse
- Property TypeSingle Family
- StatusBuy
- Added7 weeks ago
- Bedrooms4
- Bathrooms2
- Area1768 sq. ft.
- DirectionNo Data
- Added On13 Sep 2025
Property Overview
Spacious Upgraded Townhouse in a Prime Location - Welcome to this beautifully updated townhouse located just steps from major shopping, Tim Hortons, banks, & more. Conveniently close to Hwy 427 & Pearson Airport, this home offers the perfect blend of space, comfort, and accessibility.- Inside, you'll find 4 spacious bedrooms, including the master bedroom on its own level featuring his and hers closets - a full wall of custom closet. The main level boasts a generous living room with walkout to a fully fenced, private backyardideal for summer entertaining. The open-concept dining area flows into a modern kitchen with custom cabinets, a pantry, and upgraded finishes.The 4th bedroom on the main level makes a great guest room or home office. The upper level you will find two additional large bedrooms & a fully upgraded main bathroom.The finished lower level includes a cozy rec. room or potential 5th bedroom, a dedicated laundry and utility room, and plenty of additional storage tucked under the ground level.The ground floor offers a large foyer & a convenient powder room. Parking is easy with a private driveway and garage - two vehicles total.Perfect for first (id:51532)
Tags
| Property Summary |
|---|
| Building |
|---|
| Land |
|---|
| Level | Rooms | Dimensions |
|---|---|---|
| Second level | Primary Bedroom | 15'3'' x 11'0'' |
| Third level | 4pc Bathroom | 10'6'' x 5'0'' |
| Bedroom | 8'10'' x 9'8'' | |
| Bedroom | 8'11'' x 13'7'' | |
| Lower level | Laundry room | 6'9'' x 11'0'' |
| Recreation room | 12'5'' x 16'0'' | |
| Main level | Foyer | 7'2'' x 10'3'' |
| 2pc Bathroom | 2'7'' x 7'3'' | |
| Bedroom | 9'8'' x 9'10'' | |
| Dining room | 8'0'' x 9'6'' | |
| Kitchen | 10'6'' x 9'8'' | |
| Living room | 18'2'' x 10'10'' |
| Features | |||||
|---|---|---|---|---|---|
| Automatic Garage Door Opener | Attached Garage | Dryer | |||
| Refrigerator | Washer | Gas stove(s) | |||
| Hood Fan | Garage door opener | Central air conditioning | |||































