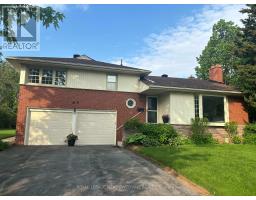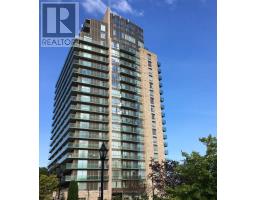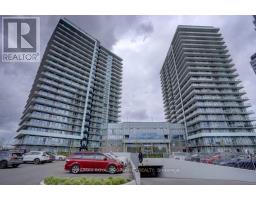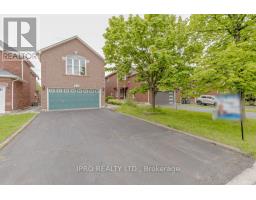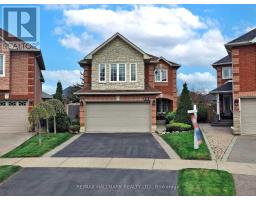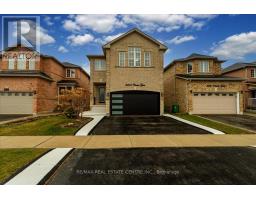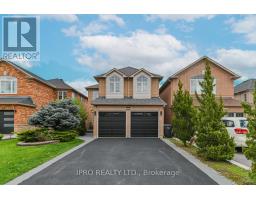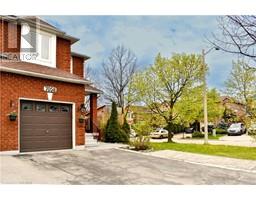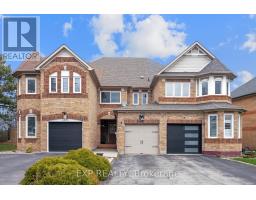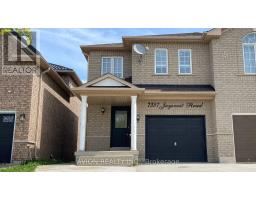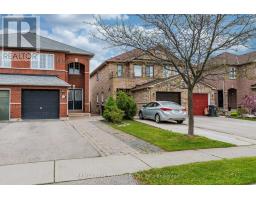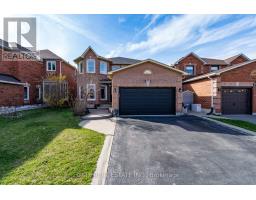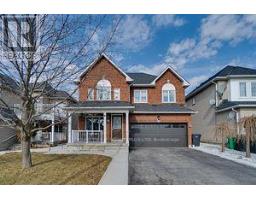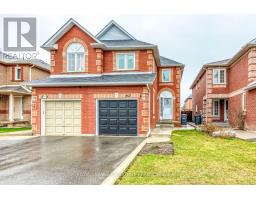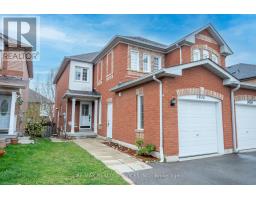82 ROY Drive 0060 - Streetsville, Mississauga, Ontario, CA
Address: 82 ROY Drive, Mississauga, Ontario
Summary Report Property
- MKT ID40566041
- Building TypeHouse
- Property TypeSingle Family
- StatusBuy
- Added1 weeks ago
- Bedrooms3
- Bathrooms3
- Area1725 sq. ft.
- DirectionNo Data
- Added On06 May 2024
Property Overview
Wow! Discover the charm of family living in this 3-bedroom side-split home, ideally situated in the quaint Village of Streetsville. This property stands out with its expansive 80 ft wide lot, complemented by a two-car garage, and walk-up basement enhancing its appeal and functionality. The living room, adorned with a large bay window, invites an abundance of natural light, creating a warm and welcoming atmosphere throughout the home. Whether you're inclined to customize through renovations or appreciate its current turn-key condition, this home caters to diverse preferences. Nestled in the trendy and vibrant neighborhood of Vista Heights, residents benefit from being in a sought-after school district. Convenience is paramount, with easy access to the Streetsville GO Transit station, major highways, and the Toronto International Airport, placing essential travel and daily amenities within reach. Embrace the local lifestyle with the shops and amenities of Streetsville, all contributing to this home's undeniable allure. (id:51532)
Tags
| Property Summary |
|---|
| Building |
|---|
| Land |
|---|
| Level | Rooms | Dimensions |
|---|---|---|
| Second level | 4pc Bathroom | Measurements not available |
| Bedroom | 11'1'' x 7'10'' | |
| Bedroom | 9'10'' x 8'10'' | |
| Primary Bedroom | 13'1'' x 11'1'' | |
| Lower level | 3pc Bathroom | Measurements not available |
| Recreation room | 19'4'' x 17'8'' | |
| Main level | 2pc Bathroom | Measurements not available |
| Dining room | 9'10'' x 9'2'' | |
| Living room | 17'0'' x 31'1'' | |
| Den | 9'10'' x 9'10'' | |
| Kitchen | 13'1'' x 9'10'' |
| Features | |||||
|---|---|---|---|---|---|
| Conservation/green belt | Attached Garage | Central air conditioning | |||









































