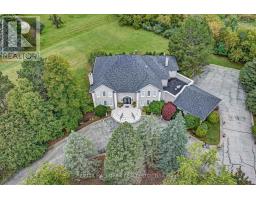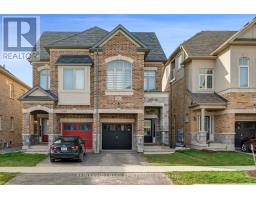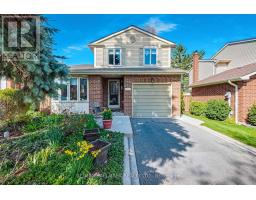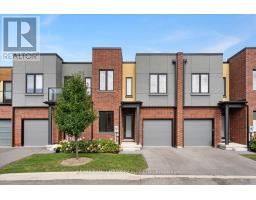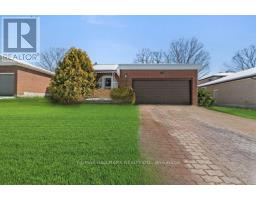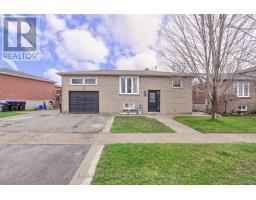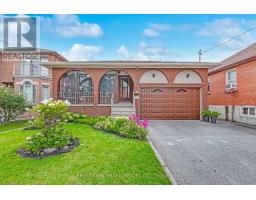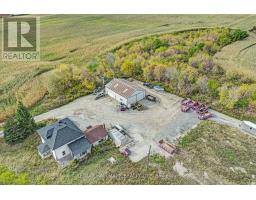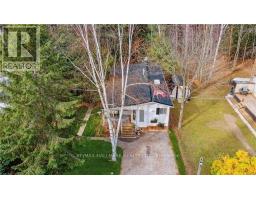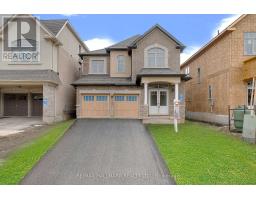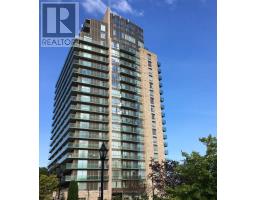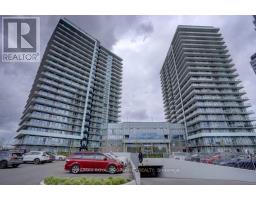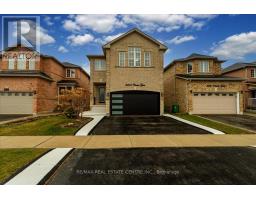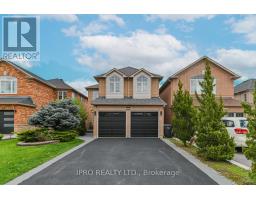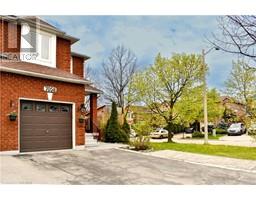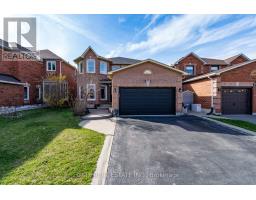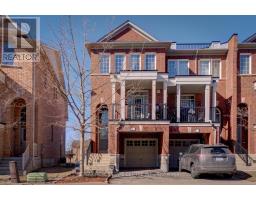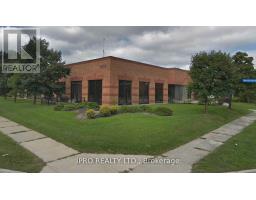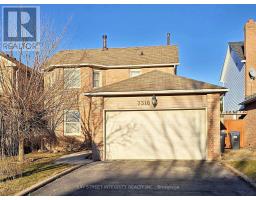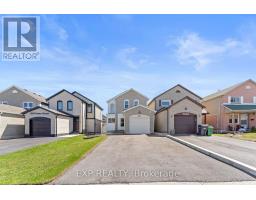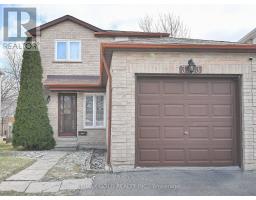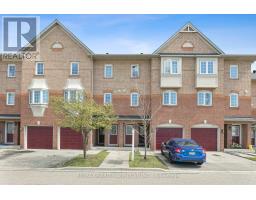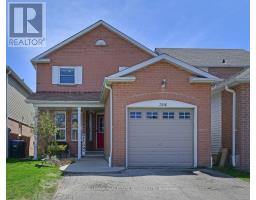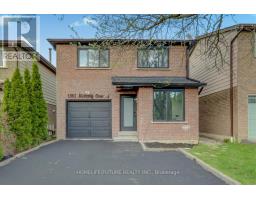957 DORMER ST, Mississauga, Ontario, CA
Address: 957 DORMER ST, Mississauga, Ontario
Summary Report Property
- MKT IDW8275068
- Building TypeHouse
- Property TypeSingle Family
- StatusBuy
- Added3 weeks ago
- Bedrooms4
- Bathrooms5
- Area0 sq. ft.
- DirectionNo Data
- Added On06 May 2024
Property Overview
*Wow*Absolutely Stunning Brand New Custom Built Home*Prestigious Mississauga Neighbourhood Minutes To Lakefront Promenade Park*An Entertainer's Dream With High End Features & Finishes Top To Bottom ...Waiting For Your Final Touch!*Alluring Modern Curb Appeal*Gorgeous Herringbone Hardwood Floors Throughout*Grand Family Room With Cathedral Ceiling & Floor To Ceiling Windows*Gorgeous Gourmet Chef's Kitchen With Quartz Counters & Backsplash, Waterfall Centre Island, High Gloss Cabinetry With Built-In Appliances, Pot Filler, Valance Lighting, Private Butler Pantry With Bar Sink & Walkout Patio Overlooking Your Inground Swimming Pool*Amazing Master Retreat With Walk-In Closet, Patio Doors Overlooking Pool & 5 Piece Ensuite With Double Vanities, Soaker Tub & Book-Matched Tiling*4 Spacious Bedrooms*Convenient 2nd Floor Laundry*Professionally Finished Basement With Theatre Room, 3 Piece Bath & Bonus Additional Laundry Room*Private Fenced Backyard With Covered Loggia, Inground Swimming Pool & Cabana ...Turn This Into Your Backyard Oasis!*Put This Beauty On Your Must-See List Today!* **** EXTRAS **** *Exterior Pot Lights*Interior Pot Lights*Floating Staircase*Glass Railings*2 Laundry Rooms* (id:51532)
Tags
| Property Summary |
|---|
| Building |
|---|
| Level | Rooms | Dimensions |
|---|---|---|
| Second level | Primary Bedroom | 4.6 m x 7.34 m |
| Bedroom 2 | 2.83 m x 5.57 m | |
| Bedroom 3 | 3.5 m x 3.69 m | |
| Bedroom 4 | 4.14 m x 3.69 m | |
| Basement | Recreational, Games room | 7.49 m x 7.43 m |
| Main level | Living room | 3.84 m x 4.6 m |
| Family room | 4.87 m x 7.31 m | |
| Kitchen | 3.77 m x 5.69 m | |
| Eating area | 3.29 m x 6 m | |
| Pantry | 3.68 m x 1 m | |
| Office | 3.01 m x 3.69 m |
| Features | |||||
|---|---|---|---|---|---|
| Garage | Central air conditioning | ||||










































