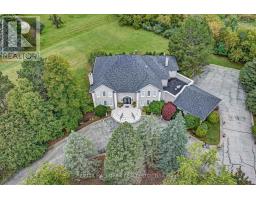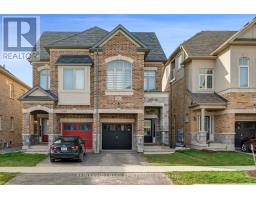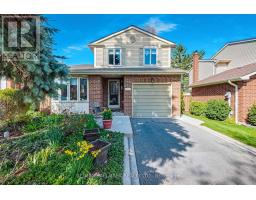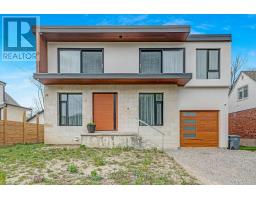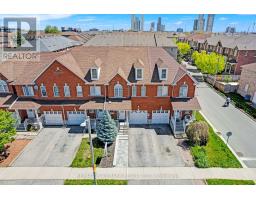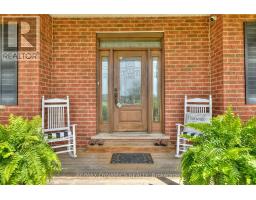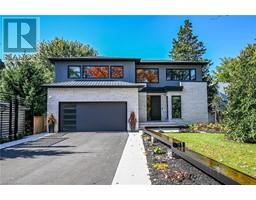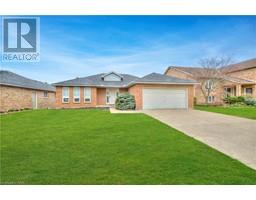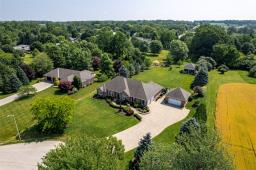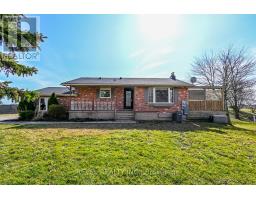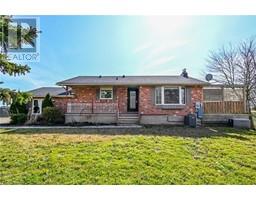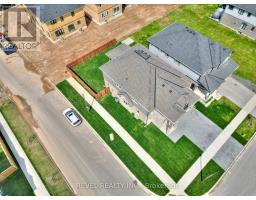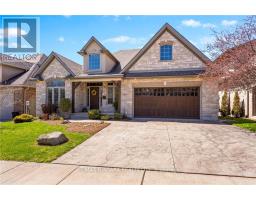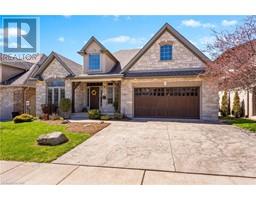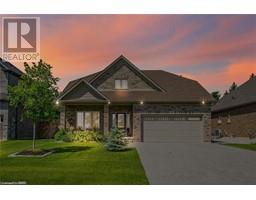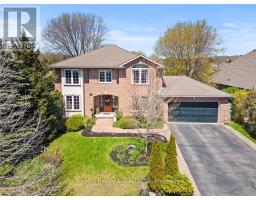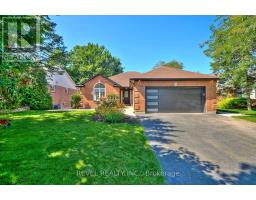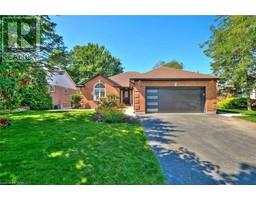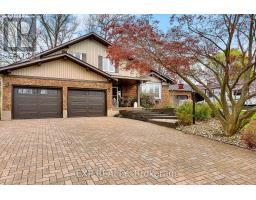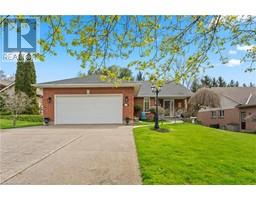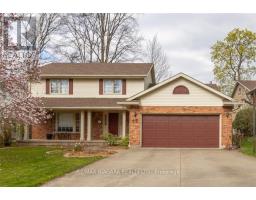#5 -1465 STATION ST, Pelham, Ontario, CA
Address: #5 -1465 STATION ST, Pelham, Ontario
Summary Report Property
- MKT IDX8207780
- Building TypeRow / Townhouse
- Property TypeSingle Family
- StatusBuy
- Added4 days ago
- Bedrooms3
- Bathrooms3
- Area0 sq. ft.
- DirectionNo Data
- Added On06 May 2024
Property Overview
*LIMITED TIME PRICING!*Wow*Absolutely Stunning New Luxury Townhome In Niagara's Most Prestigious Neighbourhood*Welcome To The Unique & Lavish Fonthill Yards*Super Luxe Contemporary Design Impeccably Finished With Impressive Cutting Edge Features*Great Curb Appeal With Stone, Stucco & Modern Black Windows, Soffits, Fascia & Flat Roofing System*Fantastic Open Concept With Dramatic High Ceilings Perfect For Entertaining Family & Friends*Hardwood Floors Throughout*Gorgeous Gourmet Chef Inspired Kitchen With Stainless Steel Appliances, Quartz Counters, Backsplash, Soft-Close Drawers, Centre Island, Breakfast Bar, Pantry, Pot Lights & Walkout To Covered Patio*Bright & Airy Ambiance*Sun-Filled Skylight Overlooking Staircase*Main Floor Den Area*Amazing Master Retreat With Walk-In Closet, Private Walkout Balcony Overlooking Backyard & 4 Piece Ensuite With Double Sinks & Glass Shower*3 Spacious Bedrooms*Convenient 2nd Floor Laundry With Closet*2 Double Door Linen Closets*Walk To All Amenities*Worth Every Penny!* **** EXTRAS **** *Perfect Family-Friendly Neighbourhood*Don't Let This Beauty Get Away!*Fully Integrated Irrigation System*Landscaped Front Yard*Beautifully Landscaped Private Park*Short Drive To Niagara Falls & Wine Country!* (id:51532)
Tags
| Property Summary |
|---|
| Building |
|---|
| Level | Rooms | Dimensions |
|---|---|---|
| Second level | Primary Bedroom | 11.8 m x 12 m |
| Bedroom 2 | 16.3 m x 11 m | |
| Bedroom 3 | 13.6 m x 11 m | |
| Laundry room | Measurements not available | |
| Basement | Recreational, Games room | Measurements not available |
| Main level | Family room | 15.8 m x 10.8 m |
| Dining room | 15.8 m x 10.8 m | |
| Kitchen | 13.3 m x 13.3 m | |
| Eating area | 11.8 m x 8.3 m | |
| Den | 6.1 m x 5.1 m | |
| Mud room | Measurements not available |
| Features | |||||
|---|---|---|---|---|---|
| Attached Garage | Central air conditioning | ||||










































