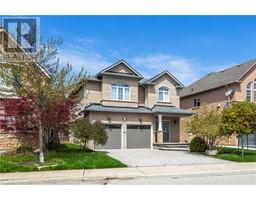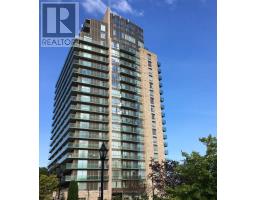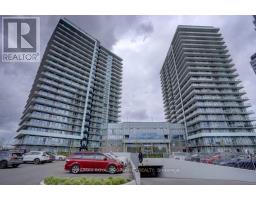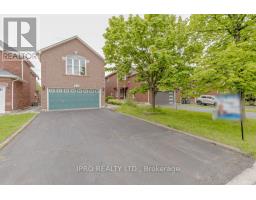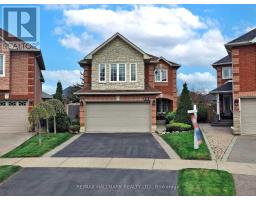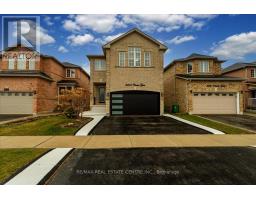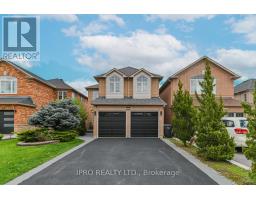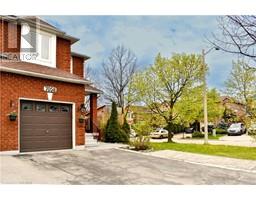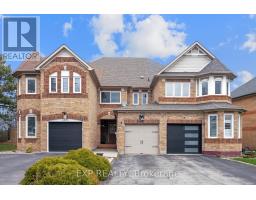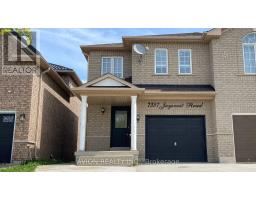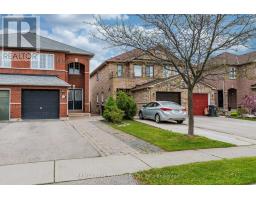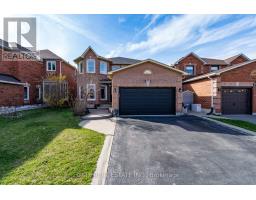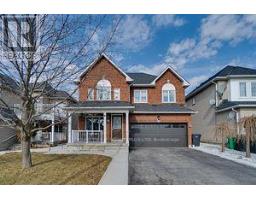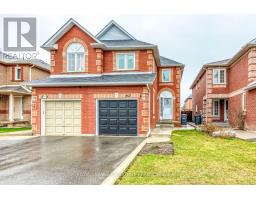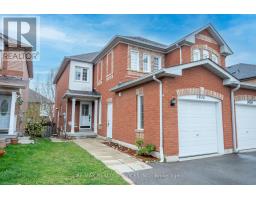973 KNOTTY PINE Grove 0040 - Meadowvale, Mississauga, Ontario, CA
Address: 973 KNOTTY PINE Grove, Mississauga, Ontario
Summary Report Property
- MKT ID40581707
- Building TypeHouse
- Property TypeSingle Family
- StatusBuy
- Added2 weeks ago
- Bedrooms4
- Bathrooms3
- Area3061 sq. ft.
- DirectionNo Data
- Added On02 May 2024
Property Overview
Welcome To This Beautiful 4 Bdrm, 3 Bath Family Home In Desirable Meadowvale Village! This Property Boasts An Open Concept Main Floor Layout With Hardwood Floors, 9Ft Ceilings And Separate Dining Room. The Upper Level Offers Generously Sized Bedrooms, Conveniently Located Laundry Room and Spacious Primary Bedroom With Fully Renovated Fabulous Spa Like 5 Piece Ensuite. This Gem Is Nestled On A Premium Lot With Spectacular Ravine Reviews! Walk-Out From The Kitchen To A Backyard Oasis Featuring Interlock Patio, Green Space, Hard-Top Gazebo And High End Swim Spa To Cool You Down On Hot Summer Days And Keep You Warm In Cooler Weather. Prime Location In An Excellent and Highly Rated School District, Minutes Away From Schools, Park, Community Center, Walking Trails, Highway, Restaurants And Various Shopping Options. This Wonderful Family Home Is A Must See And The Perfect Blend Of Comfort, Convenience and Style! (id:51532)
Tags
| Property Summary |
|---|
| Building |
|---|
| Land |
|---|
| Level | Rooms | Dimensions |
|---|---|---|
| Second level | 4pc Bathroom | 8'2'' x 7'10'' |
| Laundry room | 8'2'' x 6'2'' | |
| Bedroom | 11'11'' x 11'3'' | |
| Bedroom | 11'1'' x 12'8'' | |
| Bedroom | 12'8'' x 11'5'' | |
| Full bathroom | 11'11'' x 8'7'' | |
| Primary Bedroom | 18'0'' x 11'8'' | |
| Basement | Utility room | Measurements not available |
| Cold room | Measurements not available | |
| Storage | Measurements not available | |
| Gym | 12'0'' x 17'3'' | |
| Sitting room | 11'8'' x 17'8'' | |
| Main level | 2pc Bathroom | 7'3'' x 3'4'' |
| Eat in kitchen | 11'3'' x 7'10'' | |
| Kitchen | 11'3'' x 10'3'' | |
| Living room | 18'4'' x 12'2'' | |
| Dining room | 10'0'' x 11'2'' | |
| Foyer | 5'3'' x 10'4'' |
| Features | |||||
|---|---|---|---|---|---|
| Ravine | Conservation/green belt | Gazebo | |||
| Attached Garage | Central Vacuum - Roughed In | Dishwasher | |||
| Dryer | Refrigerator | Washer | |||
| Gas stove(s) | Window Coverings | Garage door opener | |||
| Central air conditioning | |||||



















































