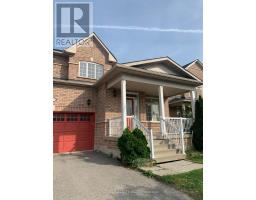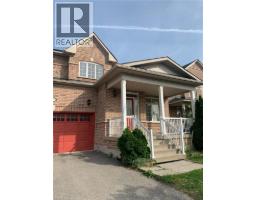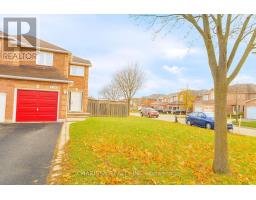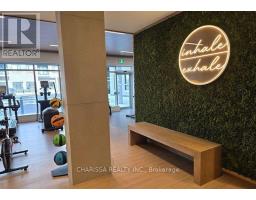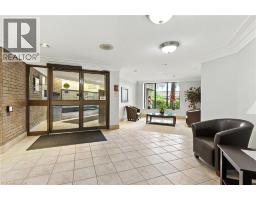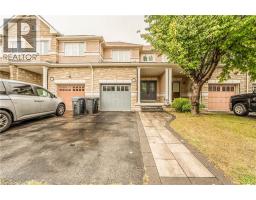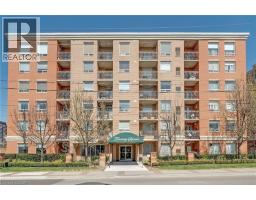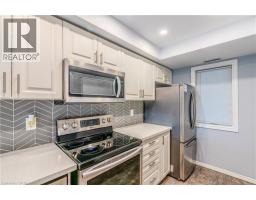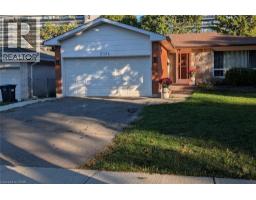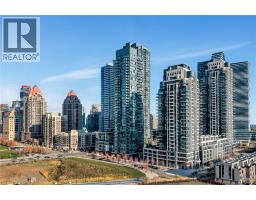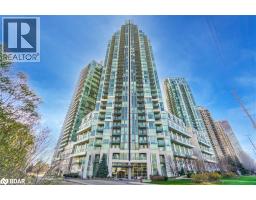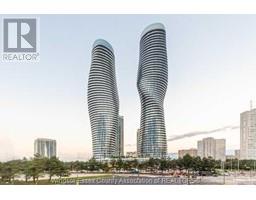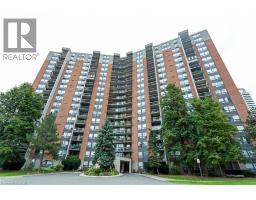6798 BANSBRIDGE Crescent 0010 - Lisgar, Mississauga, Ontario, CA
Address: 6798 BANSBRIDGE Crescent, Mississauga, Ontario
3 Beds3 BathsNo Data sqftStatus: Rent Views : 994
Price
$3,400
Summary Report Property
- MKT ID40788253
- Building TypeHouse
- Property TypeSingle Family
- StatusRent
- Added14 weeks ago
- Bedrooms3
- Bathrooms3
- AreaNo Data sq. ft.
- DirectionNo Data
- Added On17 Nov 2025
Property Overview
Beautiful 3-bedroom, 3-bathroom home offers generous living space on a large lot with a fully fenced backyard-perfect for families. Located in a highly sought-after school district, house is within the boundary area for St Therese of the Child Jesus, an extended French Cathoiic school. This property features a spacious living area and a bright, functional kitchen equipped with stainless steel appliances and ample cabinetry.Enjoy unbeatable convenience with close proximity to top-rated schools, parks, trails, hospitals, shopping, public transit, and major highways. Plus, you're just 7 minutes from Lisgar GO Station for easy commuting.Tenant pays all utilities and hot water tank rental. (id:51532)
Tags
| Property Summary |
|---|
Property Type
Single Family
Building Type
House
Storeys
2
Square Footage
1437 sqft
Subdivision Name
0010 - Lisgar
Title
Freehold
Land Size
Unknown
Parking Type
Attached Garage
| Building |
|---|
Bedrooms
Above Grade
3
Bathrooms
Total
3
Partial
2
Interior Features
Basement Type
Full (Partially finished)
Building Features
Features
Corner Site
Style
Semi-detached
Architecture Style
2 Level
Construction Material
Concrete block, Concrete Walls
Square Footage
1437 sqft
Heating & Cooling
Cooling
Central air conditioning
Heating Type
Forced air
Utilities
Utility Sewer
Municipal sewage system
Water
Municipal water
Exterior Features
Exterior Finish
Brick, Concrete
Neighbourhood Features
Community Features
Quiet Area, School Bus
Amenities Nearby
Hospital, Playground, Schools, Shopping
Maintenance or Condo Information
Maintenance Fees Include
Insurance, Other, See Remarks
Parking
Parking Type
Attached Garage
Total Parking Spaces
3
| Land |
|---|
Other Property Information
Zoning Description
R41761
| Level | Rooms | Dimensions |
|---|---|---|
| Second level | 2pc Bathroom | Measurements not available |
| 4pc Bathroom | Measurements not available | |
| Bedroom | 12'0'' x 9'6'' | |
| Bedroom | 16'7'' x 12'0'' | |
| Primary Bedroom | 16'9'' x 12'6'' | |
| Main level | 2pc Bathroom | Measurements not available |
| Dining room | 10'7'' x 7'5'' | |
| Kitchen | 16'1'' x 9'3'' | |
| Living room | 13'1'' x 9'1'' |
| Features | |||||
|---|---|---|---|---|---|
| Corner Site | Attached Garage | Central air conditioning | |||



















