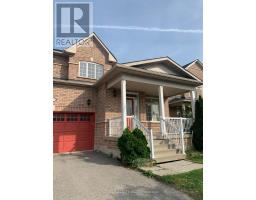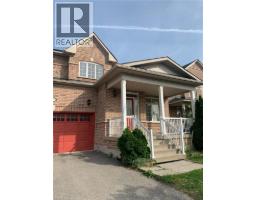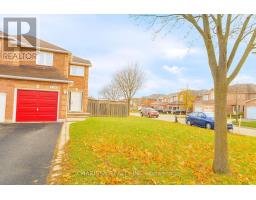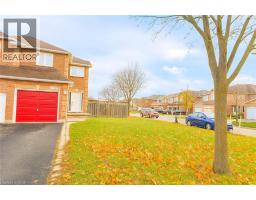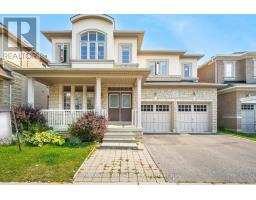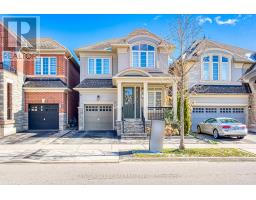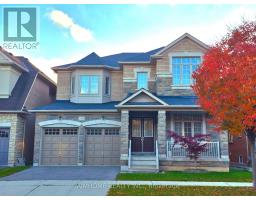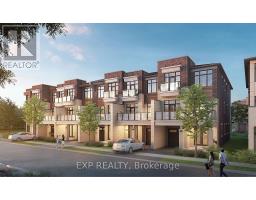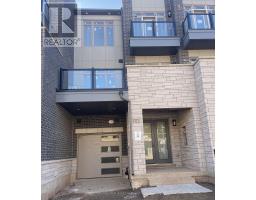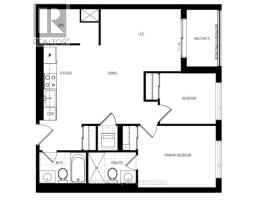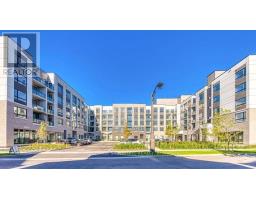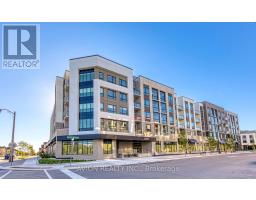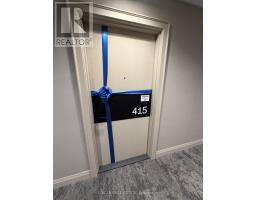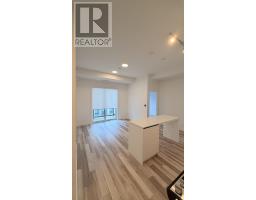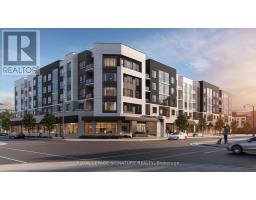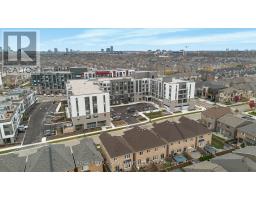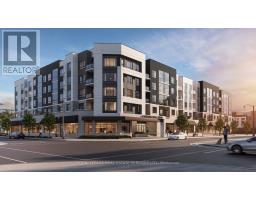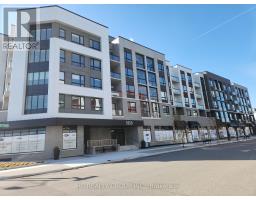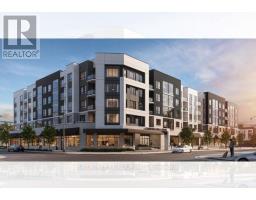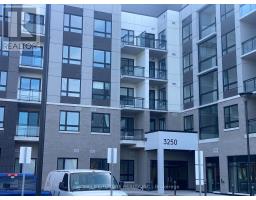220 - 3250 CARDING MILL TRAIL, Oakville (GO Glenorchy), Ontario, CA
Address: 220 - 3250 CARDING MILL TRAIL, Oakville (GO Glenorchy), Ontario
Summary Report Property
- MKT IDW12501594
- Building TypeApartment
- Property TypeSingle Family
- StatusRent
- Added2 days ago
- Bedrooms2
- Bathrooms1
- AreaNo Data sq. ft.
- DirectionNo Data
- Added On21 Nov 2025
Property Overview
Welcome to this absolutely stunning 1-bedroom plus den condo, a brand-new, never-lived-in unit that perfectly blends comfort, style, and convenience.Step into a bright, open-concept living space featuring premium laminate floors, pot lights, and a modern upgraded kitchen with quartz countertops, stainless steel appliances, and sleek cabinetry. The spacious living room flows seamlessly onto a private balcony, ideal for relaxing or entertaining.The primary bedroom offers a walk-in closet, while the large den provides the perfect space for a home office or guest area. Enjoy the convenience of in-suite laundry and top-tier building amenities including a fitness centre, yoga room, social lounge, and event/party room.Perfectly located close to shopping, parks, trails, public transit, major highways, and Oakville Hospital - this home offers everything you need for modern urban living. A must-see property - move in and make it yours today! (id:51532)
Tags
| Property Summary |
|---|
| Building |
|---|
| Level | Rooms | Dimensions |
|---|---|---|
| Main level | Living room | 6.16 m x 3.2 m |
| Kitchen | 6.16 m x 3.2 m | |
| Primary Bedroom | 3.35 m x 2.72 m | |
| Den | 2.14 m x 2.1 m |
| Features | |||||
|---|---|---|---|---|---|
| Balcony | Carpet Free | Underground | |||
| Garage | Central air conditioning | Exercise Centre | |||
| Party Room | Visitor Parking | ||||


















































