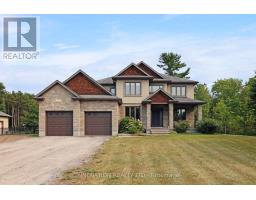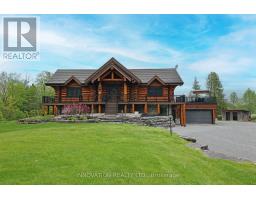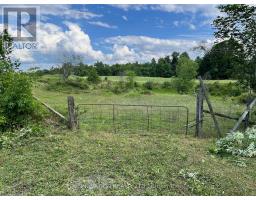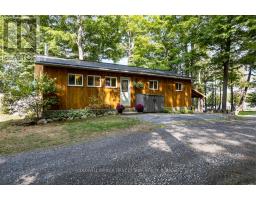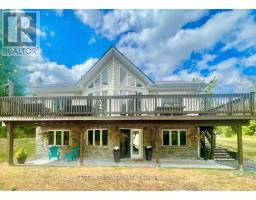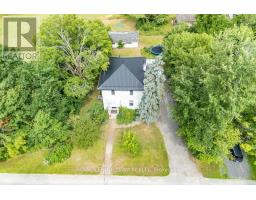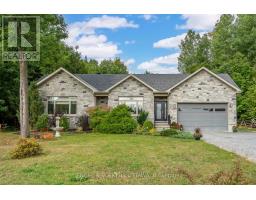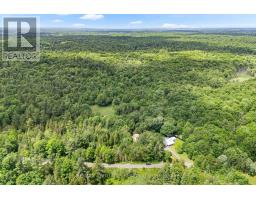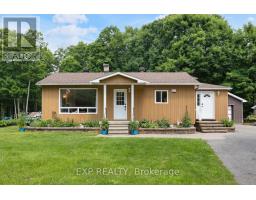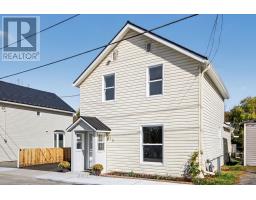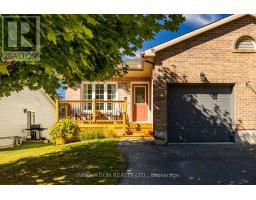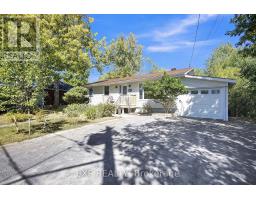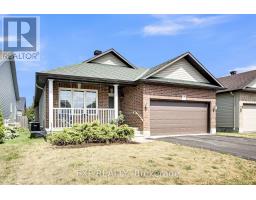5074 COUNTY ROAD 29 ROAD, Mississippi Mills, Ontario, CA
Address: 5074 COUNTY ROAD 29 ROAD, Mississippi Mills, Ontario
Summary Report Property
- MKT IDX12379231
- Building TypeNo Data
- Property TypeNo Data
- StatusBuy
- Added6 weeks ago
- Bedrooms5
- Bathrooms2
- Area2000 sq. ft.
- DirectionNo Data
- Added On04 Sep 2025
Property Overview
Welcome to the property of your dreams: an ideal hobby or working horse farm depending on the future you are seeking. A beautiful sugar maple lined drive takes you well away from the hubbub of the highway to a lovely home that offers bright rooms with views of the farm from all directions through floor to ceiling picture windows. A large wood deck and a fenced in yard allows the family pets to play in safety.A landscaped path with a mature variety of shrubs and perennials leads from the house to a terraced patio that includes a poolside timber-framed and screened 3 season pavilion defined by unique architectural elements, including an impressive stone fireplace and housing a stainless steel kitchen and private change room. A hot tub and a separate covered wood-fired pizza oven completesthis custom entertainment venue. The saltwater pool overlooks a natural spring fed pondand the entire venue is surrounded by a custom wrought iron fence.Across the drive you enter the world of horses where a lovingly restored vintage barn houses luxury horse stalls and pens for other farm animals, custom lockers for tack, a feed prep area, 2 tack rooms & large run in shelters opening on a sand paddock. The barn and paddocks are serviced by two designated drilled wells and the barn has ample storage for hay. There are several paddocks fenced by patten cedar fencing (many electrified) each having its own equine shelter or small barn, including a medical paddock allowing for quarantine of new arrivals or recovering horses. An exceptional sand ring and an outdoor arena are designed for working and training horses. This could easily be a horse school for those who desire. Adjacent to the barn is a charming and functional insulated chicken coop with electricity, large vegetable garden and a goat enclosure. 85 acres of productive hayfields, pastures and trails completes the picture of this unique and ideal property. All within minutes of amenities in the charming town of Almonte. (id:51532)
Tags
| Property Summary |
|---|
| Building |
|---|
| Land |
|---|
| Level | Rooms | Dimensions |
|---|---|---|
| Lower level | Bedroom 3 | 4.56 m x 4.01 m |
| Bedroom 4 | 7.08 m x 3.79 m | |
| Bedroom 5 | 4.22 m x 3.73 m | |
| Recreational, Games room | 10.27 m x 5.25 m | |
| Main level | Foyer | 3.19 m x 2.12 m |
| Bedroom 2 | 4.83 m x 4.06 m | |
| Bathroom | 3.77 m x 2.36 m | |
| Living room | 4.1 m x 5 m | |
| Dining room | 4.94 m x 4.12 m | |
| Kitchen | 4.02 m x 3.79 m | |
| Eating area | 4.09 m x 2.47 m | |
| Family room | 6.19 m x 5.73 m | |
| Laundry room | 3.95 m x 3.5 m | |
| Sunroom | 3.86 m x 2.24 m | |
| Primary Bedroom | 5.57 m x 4.21 m | |
| Bathroom | 3.95 m x 1.7 m |
| Features | |||||
|---|---|---|---|---|---|
| Irregular lot size | Attached Garage | Garage | |||
| Garage door opener remote(s) | Water Treatment | Dishwasher | |||
| Dryer | Hood Fan | Water Heater | |||
| Oven | Stove | Washer | |||
| Water softener | Refrigerator | Central air conditioning | |||

















































