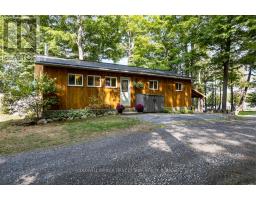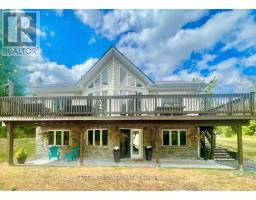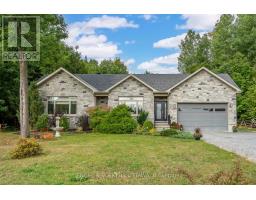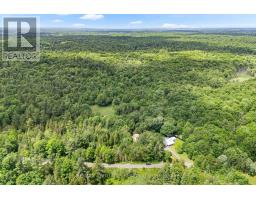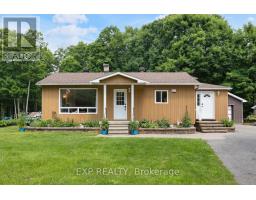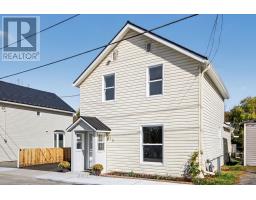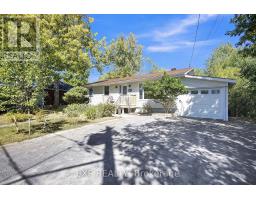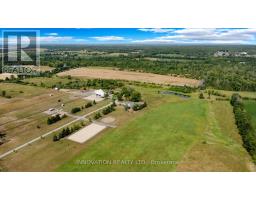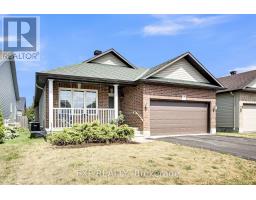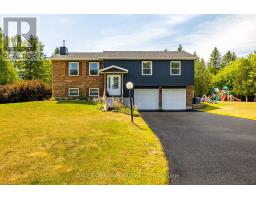191 DALKEITH STREET, Mississippi Mills, Ontario, CA
Address: 191 DALKEITH STREET, Mississippi Mills, Ontario
Summary Report Property
- MKT IDX12399123
- Building TypeHouse
- Property TypeSingle Family
- StatusBuy
- Added7 days ago
- Bedrooms3
- Bathrooms2
- Area1500 sq. ft.
- DirectionNo Data
- Added On15 Oct 2025
Property Overview
Welcome to 191 Dalkeith Avenue in Pakenham, where small-town charm meets big possibilities! This property features one of the largest residential lots in Pakenham, sitting on an impressive 0.89 acres (nearly 1 acre) a rare find for a home in town.This charming two-story home offers a rare combination of historic character, space, and potential with plenty of room to make it your own both inside and out. Step into the large, inviting foyer featuring the beautiful original staircase banister that adds timeless charm and character. The main floor is full of potential and ready for your finishing touches. Enjoy the spacious open-concept layout connecting the living and dining room perfect for entertaining and everyday living. The kitchen is bright and functional, with lots of room to personalize and create your dream cooking space. At the back of the home, you'll find a versatile space ideal for a home office, playroom, or cozy family room with plenty of windows that fill the space with natural light and offer lovely views of your expansive backyard. The second floor has been taken right back to the bare walls & renovated and is move-in ready, featuring three generous bedrooms and a beautiful dream bathroom complete with double sinks and stylish finishes throughout. Outside, you'll love the single attached garage, offering convenience and additional storage space. The nearly 1-acre lot gives you endless possibilities. Located in the village of Pakenham, Ontario, this home is close to schools, local shops, and only a short drive to Almonte, Arnprior, and Ottawa. (id:51532)
Tags
| Property Summary |
|---|
| Building |
|---|
| Land |
|---|
| Level | Rooms | Dimensions |
|---|---|---|
| Second level | Bedroom 2 | 3.65 m x 2.77 m |
| Bathroom | 2.52 m x 2.46 m | |
| Primary Bedroom | 3.74 m x 3.65 m | |
| Bedroom | 3.65 m x 2.92 m | |
| Main level | Foyer | 3.16 m x 4.05 m |
| Living room | 4.05 m x 3.62 m | |
| Dining room | 3.04 m x 4.41 m | |
| Kitchen | 4.57 m x 3.65 m | |
| Laundry room | 2.64 m x 3.96 m | |
| Family room | 4.87 m x 3.04 m | |
| Bathroom | 1.22 m x 1.83 m |
| Features | |||||
|---|---|---|---|---|---|
| Level | Attached Garage | Garage | |||
| Inside Entry | Garage door opener remote(s) | Water softener | |||
| Dishwasher | Dryer | Stove | |||
| Washer | Refrigerator | Central air conditioning | |||



































