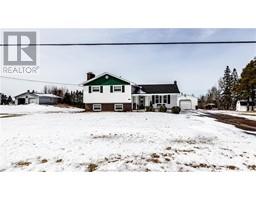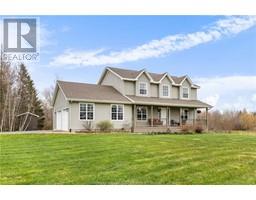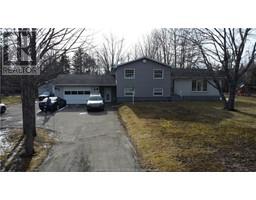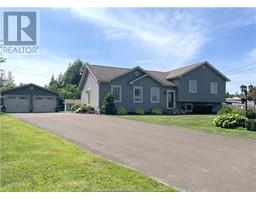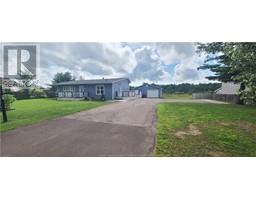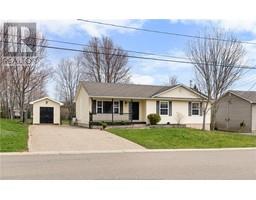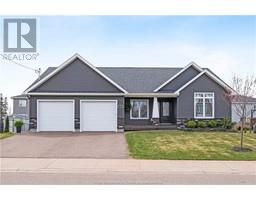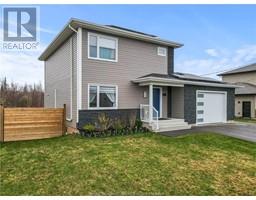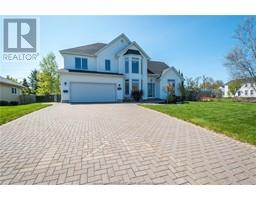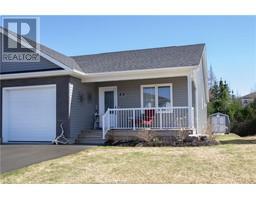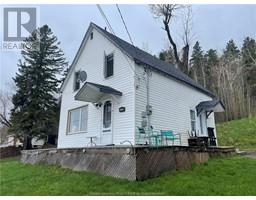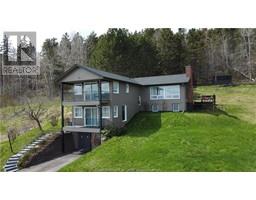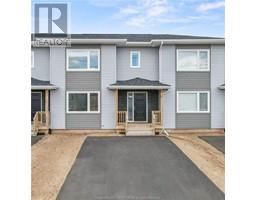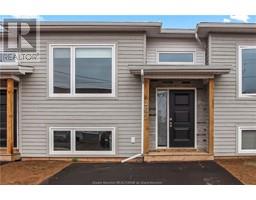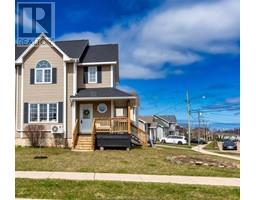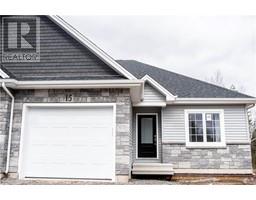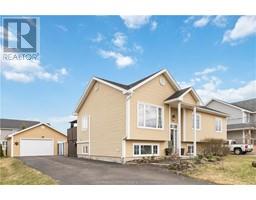10 Francfort CRES, Moncton, New Brunswick, CA
Address: 10 Francfort CRES, Moncton, New Brunswick
Summary Report Property
- MKT IDM157589
- Building TypeHouse
- Property TypeSingle Family
- StatusBuy
- Added2 weeks ago
- Bedrooms3
- Bathrooms3
- Area2264 sq. ft.
- DirectionNo Data
- Added On01 May 2024
Property Overview
Welcome to this stunning custom-built home that seamlessly combines elegance and functionality. Boasting a double garage and conveniently situated close to schools and amenities, this residence is designed for modern living. Embrace eco-friendly living with a cutting-edge Geo Thermal system and an electric car port, showcasing a commitment to sustainability. The spacious interior is flooded with natural light, enhancing the vibrant atmosphere. The heart of the home is a chef's dream with a large walk-in pantry, perfect for culinary enthusiasts. The three bedrooms offer comfort and style, with the master bedroom featuring a generously-sized walk-in closet. Entertainment is elevated with built-in speakers throughout the house, creating a harmonious ambiance. Step into the living room and cozy up to the electric steam fireplace, adding warmth and charm to the space. Descend into the basement to discover a large family room, providing ample space for relaxation and entertainment. Step outside to the expansive patio, offering ample space for outdoor gatherings and relaxation. This home is a perfect blend of luxury, practicality, and environmental consciousness. (id:51532)
Tags
| Property Summary |
|---|
| Building |
|---|
| Level | Rooms | Dimensions |
|---|---|---|
| Second level | Bedroom | 11.5x13.10 |
| Bedroom | 10.9x10 | |
| Bedroom | 10.9x9.7 | |
| 5pc Bathroom | 11.11x11 | |
| Basement | Family room | 15.6x27.6 |
| 3pc Bathroom | 11.9x9.9 | |
| Utility room | 10x6 | |
| Main level | Kitchen | 12x11 |
| Dining room | 11x12 | |
| Living room | 12.8x15 | |
| 2pc Bathroom | 5.2x5 | |
| Foyer | 8x6 |
| Features | |||||
|---|---|---|---|---|---|
| Garage | Air exchanger | ||||











































