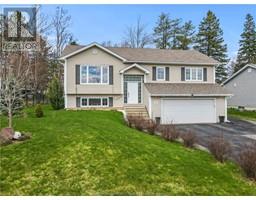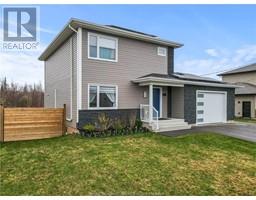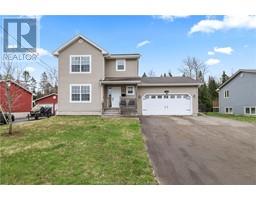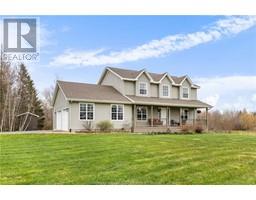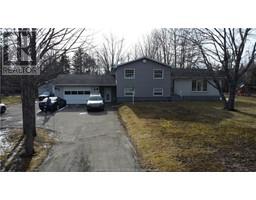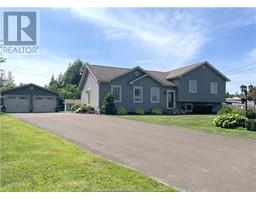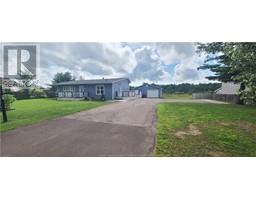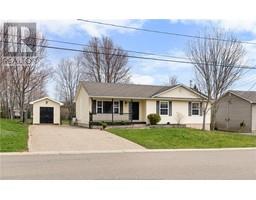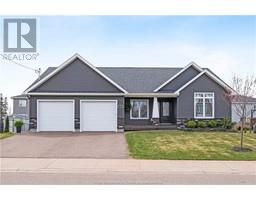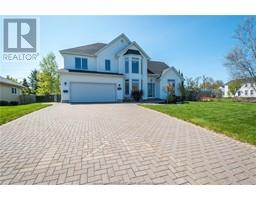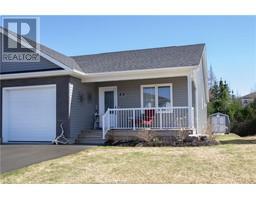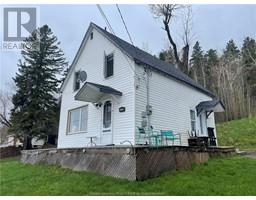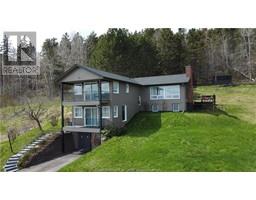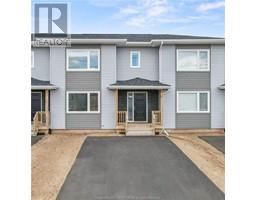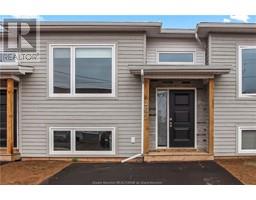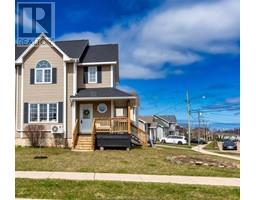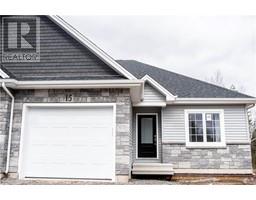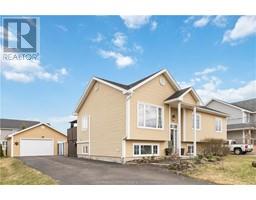173 Coriander ST, Moncton, New Brunswick, CA
Address: 173 Coriander ST, Moncton, New Brunswick
Summary Report Property
- MKT IDM159096
- Building TypeHouse
- Property TypeSingle Family
- StatusBuy
- Added2 weeks ago
- Bedrooms4
- Bathrooms4
- Area2496 sq. ft.
- DirectionNo Data
- Added On03 May 2024
Property Overview
Central air, two car garage, amazing curb appeal, 4 bedrooms, 3.5 bathrooms and much more! Stepping inside the large foyer sets the stage for a grand entrance, welcoming guests with its open and inviting atmosphere. The main floor encompasses all the essentials for daily living and entertaining: a family room, dining room, kitchen, half bath and laundry room. The family room provides a cozy gathering space for relaxation and entertainment, while the dining room offers a stylish setting for meals and special occasions. The well-appointed kitchen is the heart of the home, equipped with modern appliances and ample counter space for culinary adventures. Having the laundry room on the main floor adds practicality and ease to everyday chores, streamlining household tasks for busy families. Upstairs, three large bedrooms await, providing comfortable retreats for rest and relaxation. The master bedroom, complete with an ensuite bathroom that boasts a double vanity, offers a private sanctuary for the homeowners, while the additional bedrooms provide space for family members or guests. The finished basement extends the living space and offers versatility for various activities. A second family room provides additional room for entertainment and relaxation, while an extra bedroom and full bathroom add flexibility for accommodating guests or growing families. The backyard offers a large deck providing even more space for entertaining. This beautiful home is one you won't want to miss! (id:51532)
Tags
| Property Summary |
|---|
| Building |
|---|
| Level | Rooms | Dimensions |
|---|---|---|
| Second level | Bedroom | 12.7x21.8 |
| 5pc Ensuite bath | 8.7x9.7 | |
| Bedroom | 10.9x11 | |
| Bedroom | 10.8x11.4 | |
| 4pc Bathroom | 10.10x5.3 | |
| Basement | Family room | 12.2x13.9 |
| Bedroom | 15.8x10.6 | |
| 3pc Bathroom | 8.7x5.6 | |
| Utility room | 16.11x10.2 | |
| Main level | Foyer | 8.6x8 |
| Living room | 11.11x17.2 | |
| Dining room | 11.11x9 | |
| Kitchen | 18.5x11.4 | |
| 2pc Bathroom | 4.8x5 | |
| Laundry room | Measurements not available | |
| Mud room | 9x5.11 |
| Features | |||||
|---|---|---|---|---|---|
| Level lot | Paved driveway | Drapery Rods | |||
| Attached Garage(2) | Jetted Tub | Central Vacuum | |||
| Air exchanger | Central air conditioning | ||||


















































