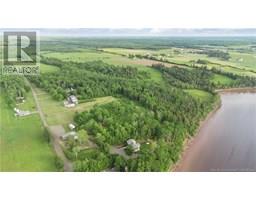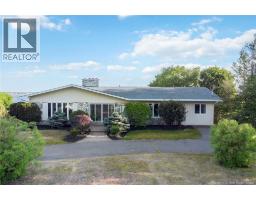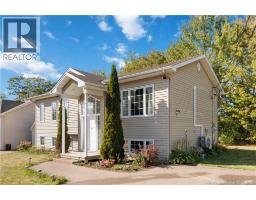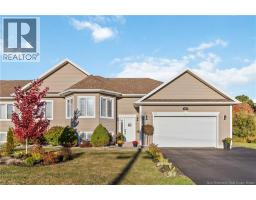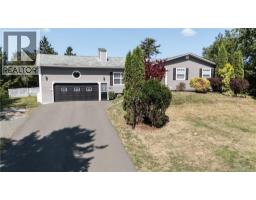21 Teesdale Street, Moncton, New Brunswick, CA
Address: 21 Teesdale Street, Moncton, New Brunswick
Summary Report Property
- MKT IDNB125887
- Building TypeHouse
- Property TypeSingle Family
- StatusBuy
- Added2 days ago
- Bedrooms5
- Bathrooms2
- Area1930 sq. ft.
- DirectionNo Data
- Added On04 Oct 2025
Property Overview
Welcome to 21 Teasdale, a beautifully renovated bungalow offering the perfect blend of style, comfort, and practicality. With 5 bedrooms and modern updates, this home is a fantastic fit whether youre looking to downsize without compromise or need space for a growing family. Upon entry, youll be welcomed by a bright and inviting main living area, complete with a new electric fireplace. The main floor also features 3 spacious bedrooms and a full bathroom. The lower level has been fully finished with extensive renovations, including a brand-new bathroom with a spa-like shower, a wet bar, a laundry room, two additional bedrooms, and added windows, offering great future income potential with its basement layout. Major renovations include new windows throughout, a new metal roof, new siding, a new front deck, an extended back deck, and 2 mini splits for efficient heating and cooling. Located in a family-friendly neighborhood in Moncton East, this move-in ready home is waiting for its new owners. Dont miss the opportunity to make it yours, contact your favorite REALTOR® today to book a private showing! (id:51532)
Tags
| Property Summary |
|---|
| Building |
|---|
| Level | Rooms | Dimensions |
|---|---|---|
| Basement | 3pc Bathroom | 6'0'' x 6'0'' |
| Bedroom | 11'0'' x 8'7'' | |
| Bedroom | 11'0'' x 9'3'' | |
| Main level | 4pc Bathroom | 8'3'' x 5'5'' |
| Bedroom | 12'1'' x 7'8'' | |
| Bedroom | 10'9'' x 8'3'' | |
| Bedroom | 10'10'' x 10'10'' | |
| Kitchen | 13'8'' x 8'3'' | |
| Dining room | 12'3'' x 8'1'' | |
| Living room | 12'1'' x 20'2'' |
| Features | |||||
|---|---|---|---|---|---|
| Balcony/Deck/Patio | Heat Pump | ||||





































