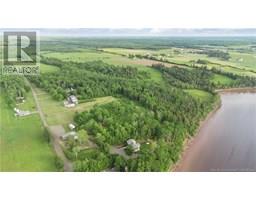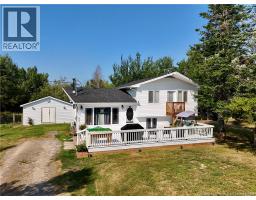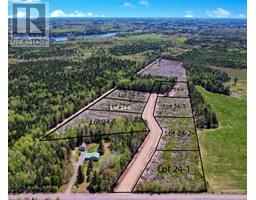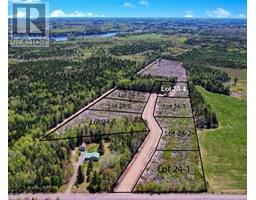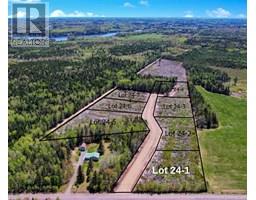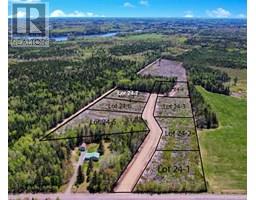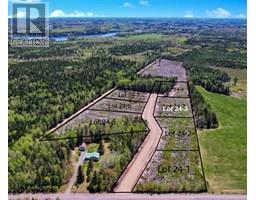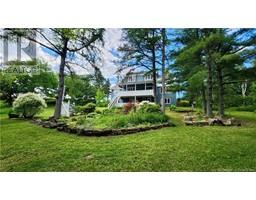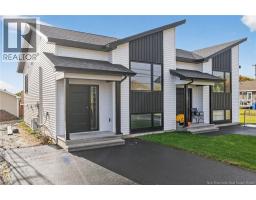153 Du Couvent Road, Bouctouche, New Brunswick, CA
Address: 153 Du Couvent Road, Bouctouche, New Brunswick
Summary Report Property
- MKT IDNB125227
- Building TypeHouse
- Property TypeSingle Family
- StatusBuy
- Added11 hours ago
- Bedrooms5
- Bathrooms3
- Area3580 sq. ft.
- DirectionNo Data
- Added On21 Aug 2025
Property Overview
INLAW SUITE / OCEAN VIEWS / 4-SEASON SUNROOM / WALK-OUT LOWER LEVEL / 1 ACRE OF LAND Welcome to 153 Du Couvent, a rare home with breathtaking year-round ocean views. This 5-bedroom, 3-bath home blends comfort, space, and versatility, ideal as a family home or for income potential. The main floor features a bright living room with high ceilings and large ocean-facing windows. A spacious kitchen with ample cabinets and oversized dining area leads to the main floor laundry. Step into the 4-season sunroom with year-round views and an adjoining outdoor deck. The primary bedroom includes a renovated ensuite and walk-in closet (2023), with a second bedroom and full bathroom nearby. The third upstairs bedroom, with a private entrance, is currently used as a home office but could serve as a hobby room or extra bedroom. The walk-out lower level is an in-law suite with 2 bedrooms, full bath, renovated open-concept kitchen and living room (2020), dining area, laundry, den, and private entrance, all with large water-view windows. Outdoors, enjoy an oversized carport, a 1 acre lot partially fenced for pets, a baby barn, and a peaceful community setting. A half-moon driveway provides ample parking. Recent upgrades: 2 new mini splits (2020), a new roof (2024), 3 laundry appliances (2024), and dishwasher (2023). Watch boats drift by at the local marina and hummingbirds visit the feeders-every day feels like a vacation. Call your favorite REALTOR® today to book your private showing! (id:51532)
Tags
| Property Summary |
|---|
| Building |
|---|
| Level | Rooms | Dimensions |
|---|---|---|
| Basement | Bedroom | 11'11'' x 16'11'' |
| Bedroom | 11'11'' x 16'11'' | |
| Main level | Sunroom | 15'6'' x 11'6'' |
| 4pc Bathroom | 10'8'' x 5'1'' | |
| 3pc Ensuite bath | 7'5'' x 3'7'' | |
| Bedroom | 13'9'' x 12'10'' | |
| Bedroom | 12'0'' x 12'5'' | |
| Primary Bedroom | 15'10'' x 14'2'' | |
| Dining room | 14'1'' x 15'3'' | |
| Kitchen | 9'0'' x 13'3'' | |
| Living room | 30'7'' x 14'5'' |
| Features | |||||
|---|---|---|---|---|---|
| Balcony/Deck/Patio | Carport | Heat Pump | |||




















































