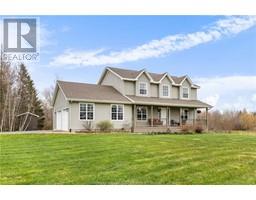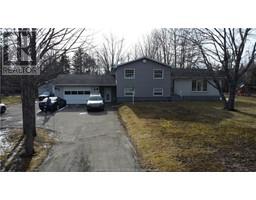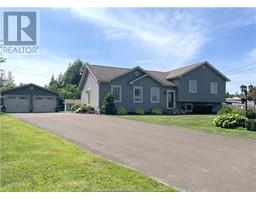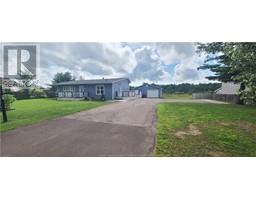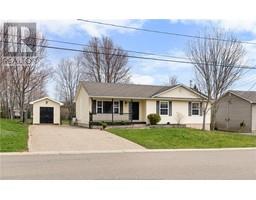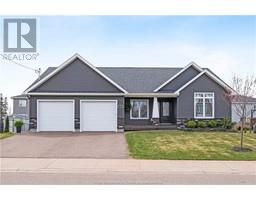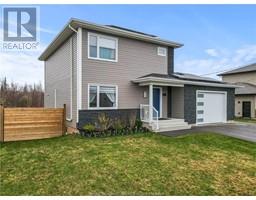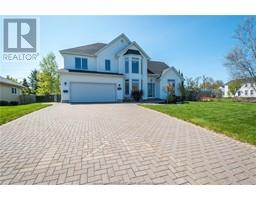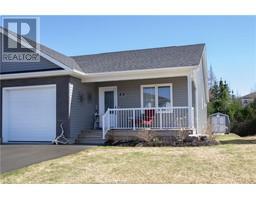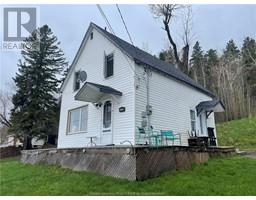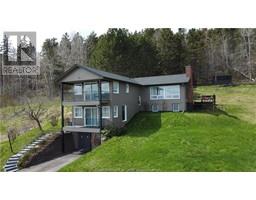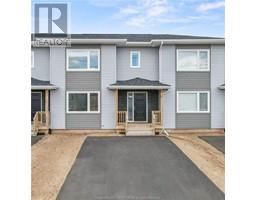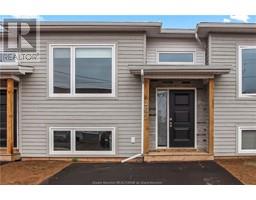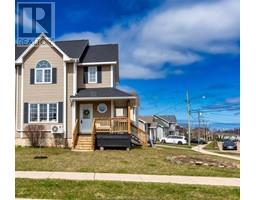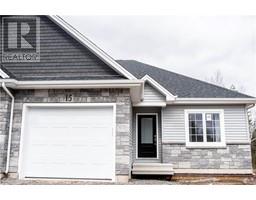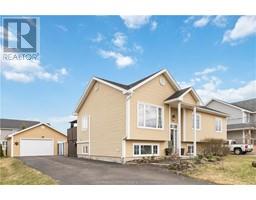26 Leslie ST, Moncton, New Brunswick, CA
Address: 26 Leslie ST, Moncton, New Brunswick
Summary Report Property
- MKT IDM158493
- Building TypeHouse
- Property TypeSingle Family
- StatusBuy
- Added1 weeks ago
- Bedrooms3
- Bathrooms1
- Area1450 sq. ft.
- DirectionNo Data
- Added On06 May 2024
Property Overview
Welcome to 26 Leslie, a 3-bedroom house, nestled in a serene neighborhood that offers the perfect blend of tranquility and convenience. This delightful home is situated moments away from all essential amenities, including hospitals and the University of Moncton, ensuring everything you need is within easy reach. Step inside to discover a space where comfort meets modern living. The heart of the home is the tidy and compact express kitchen, designed for efficiency and ease. It opens up to a cozy living and dining area, making it the perfect space for gatherings and everyday living. The bathroom has been thoughtfully renovated, blending style and functionality. The main floor has received a fresh coat of paint, adding to the home's warm and welcoming ambiance. The layout includes two generously sized bedrooms on the upper floor, each positioned for optimal privacy and comfort. On the main level, a versatile room awaits, offering the flexibility to be used as a third bedroom or a home office, tailored to your lifestyle needs. the property features two mini-splits, ensuring your comfort across all seasons and a spacious fenced in backyard. (id:51532)
Tags
| Property Summary |
|---|
| Building |
|---|
| Land |
|---|
| Level | Rooms | Dimensions |
|---|---|---|
| Second level | Bedroom | Measurements not available |
| Bedroom | 13x9.3 | |
| Main level | Kitchen | 10.10x11.5 |
| Living room | 11.8x13.2 | |
| Dining room | 11.8x10.2 | |
| Bedroom | 13x9.3 | |
| 4pc Bathroom | 10.3x7.9 |
| Features | |||||
|---|---|---|---|---|---|
| Paved driveway | Detached Garage | Air Conditioned | |||
| Street Lighting | |||||
















