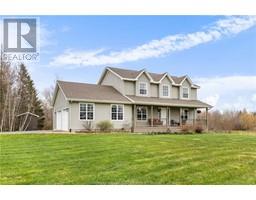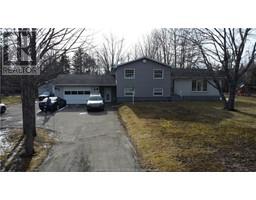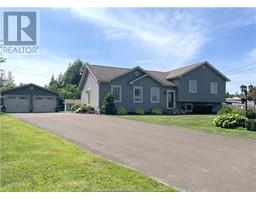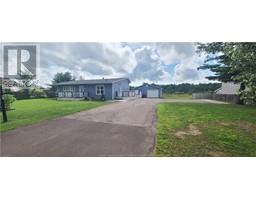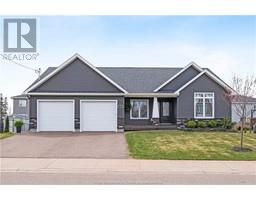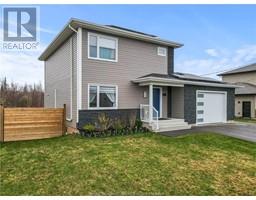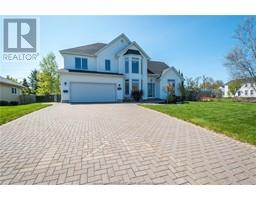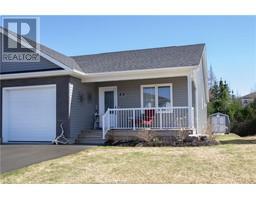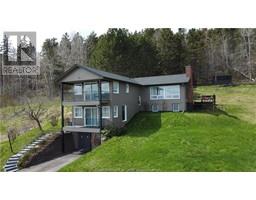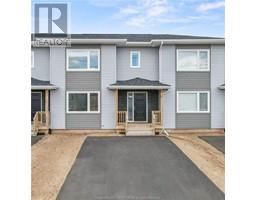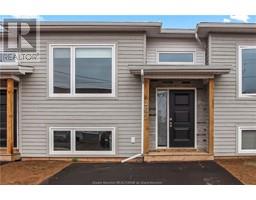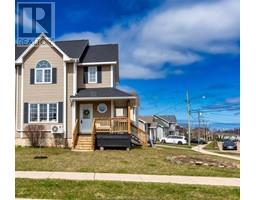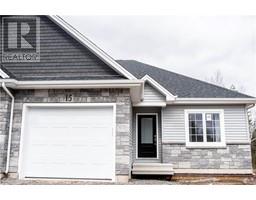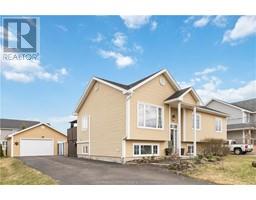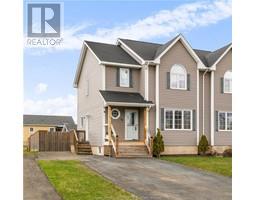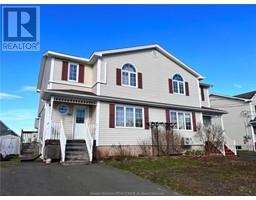266 Bulman DR, Moncton, New Brunswick, CA
Address: 266 Bulman DR, Moncton, New Brunswick
Summary Report Property
- MKT IDM158541
- Building TypeHouse
- Property TypeSingle Family
- StatusBuy
- Added3 weeks ago
- Bedrooms4
- Bathrooms2
- Area1979 sq. ft.
- DirectionNo Data
- Added On03 May 2024
Property Overview
Welcome to 266 Bulman Drive! Nestled in the heart of Moncton's sought-after North End, this meticulously maintained 4-bedroom home offers modern comforts for family living. Step inside to discover a spacious dining room adorned with pocket French doors, complemented by a beautiful living room and a richly coloured kitchen boasting ample countertop and cabinet space, along with a convenient two-piece washroom on the main floor. Ascend the staircase, where gleaming hardwood floors lead to three well-sized bedrooms, a four-piece washroom, and a dedicated laundry area on the second floor. Descend from the kitchen to a generously-sized recreational room, an additional bedroom, a mechanical room, and a storage area already plumbed for a future washroom. Outside, the property showcases meticulous landscaping, a testament to the homeowners' green thumb. A long, wide paved driveway leads to a unique two-car garage (24x24) a rare find in this area. The fenced backyard features a storage shed to meet your needs, while recent upgrades include new windows and a roof less than one year old. (id:51532)
Tags
| Property Summary |
|---|
| Building |
|---|
| Land |
|---|
| Level | Rooms | Dimensions |
|---|---|---|
| Second level | 4pc Bathroom | 12.7x9.5 |
| Bedroom | 14.1x12.5 | |
| Bedroom | 12.5x10.1 | |
| Bedroom | 10.1x10 | |
| Basement | Family room | 20.6x13.7 |
| Bedroom | 13.5x11.4 | |
| Utility room | 13.5x11.4 | |
| Storage | 8.1x5.5 | |
| Main level | Kitchen | 12.7x14.1 |
| Dining room | 12x10.11 | |
| Living room | 11.11x17.4 | |
| Foyer | 9.5x4.11 | |
| 2pc Bathroom | 5.1x5 |
| Features | |||||
|---|---|---|---|---|---|
| Level lot | Central island | Lighting | |||
| Paved driveway | Detached Garage(2) | Food Centre | |||
| Air exchanger | Street Lighting | ||||













































