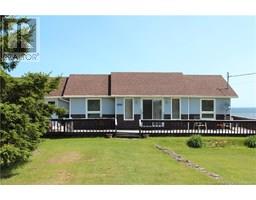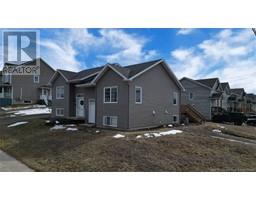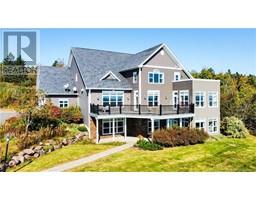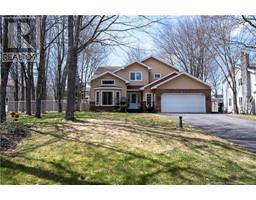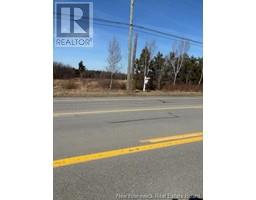37 Sherrard, Moncton, New Brunswick, CA
Address: 37 Sherrard, Moncton, New Brunswick
Summary Report Property
- MKT IDM159392
- Building TypeHouse
- Property TypeSingle Family
- StatusBuy
- Added9 weeks ago
- Bedrooms4
- Bathrooms2
- Area1892 sq. ft.
- DirectionNo Data
- Added On11 Mar 2025
Property Overview
IN-LAW SUITE . This property has a 2 bedroom apartment in the basement. One of the bedroom has an egress window the other bedroom has a smaller window but this apartment has always been fully rented as a 2 bedrooms apart. It also features a large utility room backing onto those bedroom where you could do a 3rd bedroom or add a walking closet to both . It also features a laundry area, a big kitchen, living room and large entrance and a 3-pc bath with ceramic floors. The main level has a very big kitchen with loads of cabinet, a dining area, a laundry facility , a large living room with French doors and propane fireplace. The master bedroom is huge and would fit a King size bed. The 2nd bedroom is also a good size. Next is a 4-pc bathroom. Outside you will find a nice 3 season room, a deck a shed and a paved parking area that fits 4 cars. (id:51532)
Tags
| Property Summary |
|---|
| Building |
|---|
| Level | Rooms | Dimensions |
|---|---|---|
| Basement | Foyer | 9'0'' x 8'4'' |
| Utility room | 28'0'' x 12'5'' | |
| 3pc Bathroom | 7'1'' x 4'0'' | |
| Bedroom | 14'1'' x 7'10'' | |
| Bedroom | 13'11'' x 9'0'' | |
| Living room | 13'7'' x 10'2'' | |
| Kitchen | 14'1'' x 12'0'' | |
| Main level | Solarium | 9'0'' x 8'4'' |
| Bedroom | 12'8'' x 11'0'' | |
| Bedroom | 20'1'' x 12'8'' | |
| Living room | 13'7'' x 10'2'' | |
| Dining room | 10'1'' x 9'1'' | |
| Kitchen | 12'8'' x 11'0'' |




















































