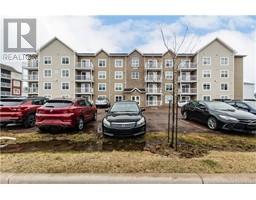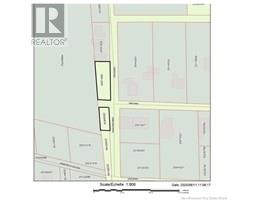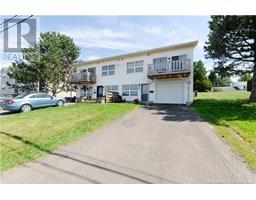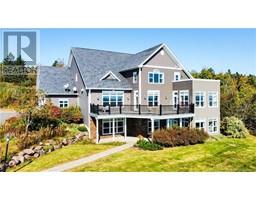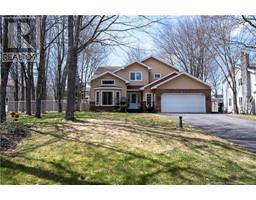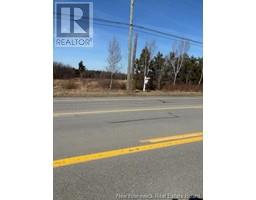53 Acacia, Moncton, New Brunswick, CA
Address: 53 Acacia, Moncton, New Brunswick
Summary Report Property
- MKT IDNB116561
- Building TypeHouse
- Property TypeSingle Family
- StatusBuy
- Added13 weeks ago
- Bedrooms3
- Bathrooms3
- Area1857 sq. ft.
- DirectionNo Data
- Added On30 Apr 2025
Property Overview
Located in a peaceful subdivision, this feature-packed home offers exceptional comfort, space, and style - perfect for modern family living! Step inside to a bright & welcoming main floor with a semi-open concept design that maximizes natural light. The sunny living or dining room flows effortlessly into the brand new Chefs Kitchen and BRAND NEW four-season room wired for sound & leads outside to a beautiful private patio & fenced in back yard. At the heart of the home is a stunning chefs kitchen, newly upgraded with granite countertops, richly stained cabinetry, & all the latest in smart storage options. A convenient step-down leads to a half bath & laundry area, designed for functionality & ease. Upstairs, the home continues to impress with a generously sized family bath, and three bright bedrooms. The lower level features a cozy family room, office, 3 piece bathroom & ample storage space for all your extras. This home is sooooo energy efficient due to the attic insulated to R-70, three mini-splits and 25 SOLAR PANELS providing year-round heating and cooling at next to no cost!! Additional highlights include a wired storage shed, two-car garage with interior and exterior 220V plugs for your electric vehicles or outdoor toys, & a fully fenced backyard. Situated in a top-rated school zone, with playgrounds & scenic trails nearby, this home is a true gem offering comfort, convenience, & serious value. Don't miss out on this rare move-in ready opportunity! (id:51532)
Tags
| Property Summary |
|---|
| Building |
|---|
| Level | Rooms | Dimensions |
|---|---|---|
| Second level | 4pc Bathroom | 10'2'' x 11'1'' |
| Bedroom | 10'4'' x 9'8'' | |
| Bedroom | 11'5'' x 12'1'' | |
| Primary Bedroom | 12'7'' x 12'10'' | |
| Basement | Utility room | X |
| 3pc Bathroom | 5'9'' x 8' | |
| Office | 10'10'' x 7'9'' | |
| Recreation room | 13'9'' x 22'0'' | |
| Main level | 2pc Bathroom | 5'11'' x 9'8'' |
| Living room | 12'0'' x 15'6'' | |
| Kitchen | 16'10'' x 11'11'' | |
| Dining room | 12'7'' x 14'3'' |
| Features | |||||
|---|---|---|---|---|---|
| Balcony/Deck/Patio | Attached Garage | Garage | |||
| Heat Pump | |||||


















































