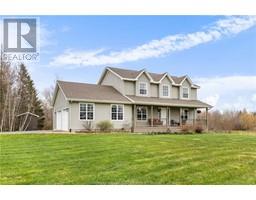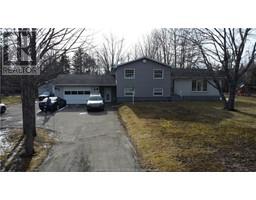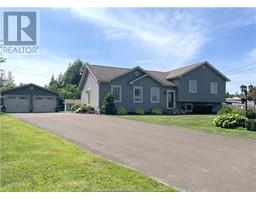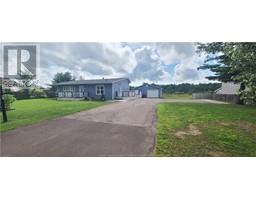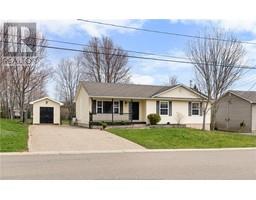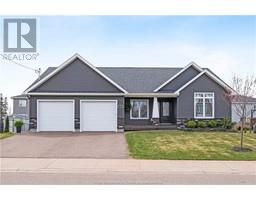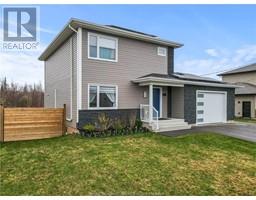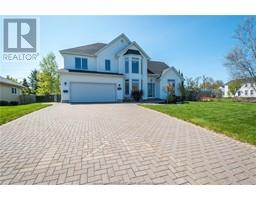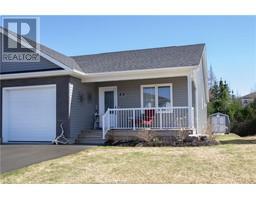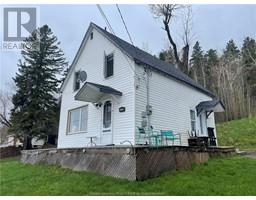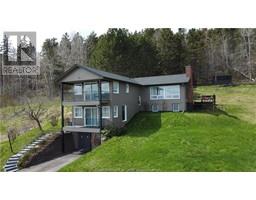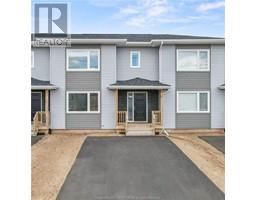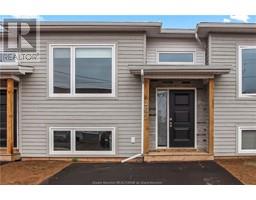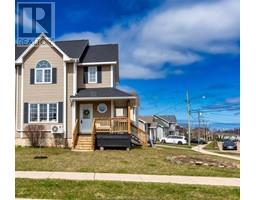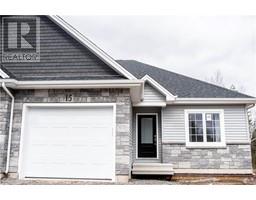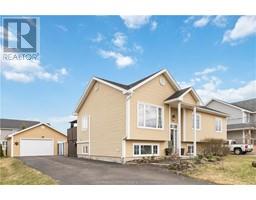37 Storey RD, Moncton, New Brunswick, CA
Address: 37 Storey RD, Moncton, New Brunswick
Summary Report Property
- MKT IDM158077
- Building TypeHouse
- Property TypeSingle Family
- StatusBuy
- Added1 weeks ago
- Bedrooms3
- Bathrooms1
- Area1748 sq. ft.
- DirectionNo Data
- Added On06 May 2024
Property Overview
QUICK CLOSING POSSIBLE!! Welcome to 37 Storey Road West, Moncton, well maintained 3-bedroom house nestled in a tranquil neighbourhood. This charming home sites on a unique double fenced-in lot ensuring privacy and ample outdoor space. A detached garage add convenience and storage options. Inside, you'll discover a beautifully updated living space. The recent renovations have introduced a modern open-concept main floor, enhancing the flow and brightness of the home. At the heart is a brand new kitchen, equipped with the latest appliances blending functionality with style. The house is perfectly positioned for ease and accessibility. Enjoy the quiet surroundings of your neighbourhood, knowing you're just moments away from bus routes and shopping centers, offering the best of both worlds. With 3 cozy bedrooms, this home is ideal for families or anyone looking for a blend of comfort and convenience. Whether you're hosting gatherings or enjoying quiet evenings, 37 Storey Road West offers the perfect backdrop for your life's moments. Discover your dream home here, where every detail is taken care of, so you can focus on making memories. (id:51532)
Tags
| Property Summary |
|---|
| Building |
|---|
| Level | Rooms | Dimensions |
|---|---|---|
| Second level | Bedroom | 10.07x15.03 |
| Bedroom | 11.11x11.03 | |
| Bedroom | 10.11x10.06 | |
| 3pc Bathroom | 10.04x8.11 | |
| Office | 10.4x8.8 | |
| Third level | Attic (finished) | 34.02x3.05 |
| Basement | Laundry room | 19.4x24.05 |
| Main level | Living room | 12.11x17.08 |
| Kitchen | 10.07x11.10 | |
| Dining room | 10.4x11.10 | |
| Sunroom | 7.8x21.3 |
| Features | |||||
|---|---|---|---|---|---|
| Detached Garage | Gravel | Air Conditioned | |||















