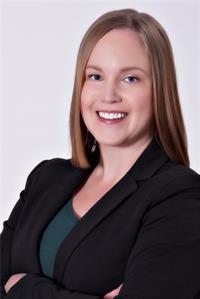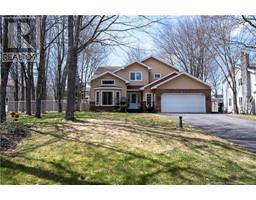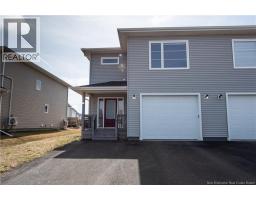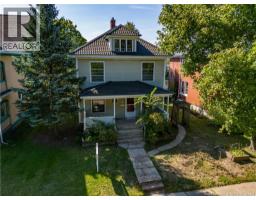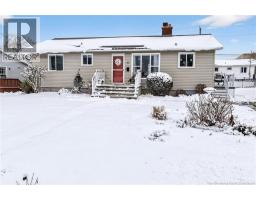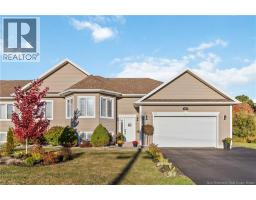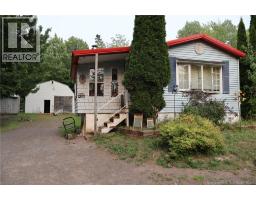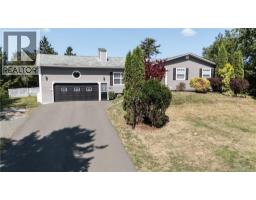50 Northumberland Drive, Moncton, New Brunswick, CA
Address: 50 Northumberland Drive, Moncton, New Brunswick
Summary Report Property
- MKT IDNB124828
- Building TypeHouse
- Property TypeSingle Family
- StatusBuy
- Added17 weeks ago
- Bedrooms4
- Bathrooms3
- Area1963 sq. ft.
- DirectionNo Data
- Added On27 Sep 2025
Property Overview
Welcome to 50 Northumberland Drive in popular Meadow Lake Estates! Just a short walk to Meadow Lake and the Harrisville Nature trail. This property offers the perfect blend of nature with the convenience of city living. The location allows for easy highway access and is just a short drive or walk to many amenities. Freshly painted, this home is in pristine condition! The main floor features a great size living room, a well appointed eat in kitchen with center island and plenty of storage. The professionally built 4 SEASON SUNROOM give access to the custom built patio and LARGE FENCED BACKYARD! A laundry room with two piece bath complete this level. The second level features a good size primary bedroom with beautiful tray ceiling and a walk in closet. Two additional bedrooms and a 5 piece family bath complete this level. The basement is finished offering additional living space with a family room, a 4th bedroom, another full bathroom with a linen closet and a convenient storage room. The home also features an attached garage features an epoxy floor, a large storage shed, two mini-split heat pumps, central vacuum and so much more! Situated on an extra large lot boasting a huge west facing backyard, young fruit trees and a trees line the back of the property line! This home is move in ready! Call today to book a showing! (id:51532)
Tags
| Property Summary |
|---|
| Building |
|---|
| Level | Rooms | Dimensions |
|---|---|---|
| Second level | 5pc Bathroom | X |
| Bedroom | 9'7'' x 11' | |
| Bedroom | 9'7'' x 9'7'' | |
| Bedroom | 12' x 12'7'' | |
| Basement | 4pc Bathroom | X |
| Bedroom | 8'2'' x 12'1'' | |
| Family room | 18'4'' x 11' | |
| Main level | 2pc Bathroom | X |
| Sunroom | 11'7'' x 13' | |
| Kitchen | 16'4'' x 13'6'' | |
| Living room | 14' x 12' |
| Features | |||||
|---|---|---|---|---|---|
| Heat Pump | |||||







































