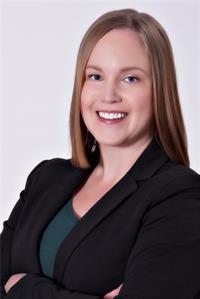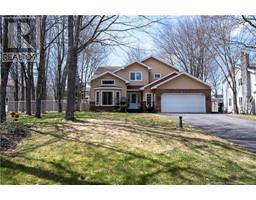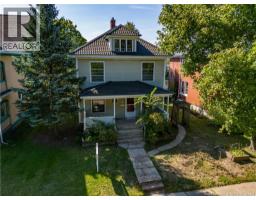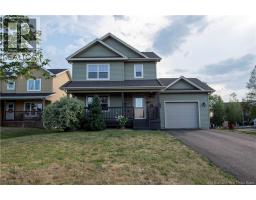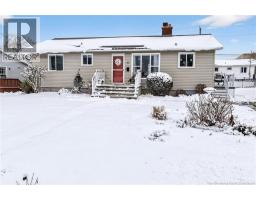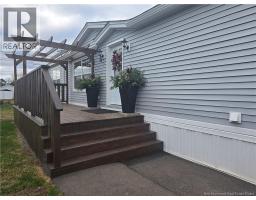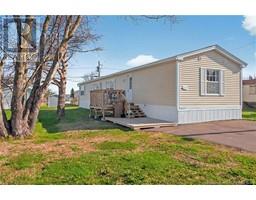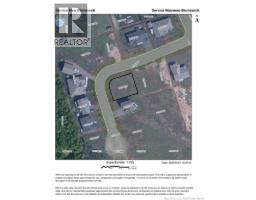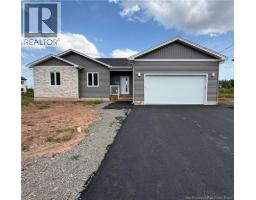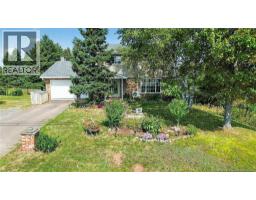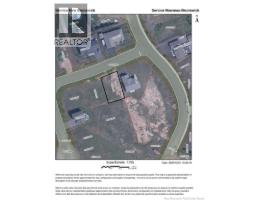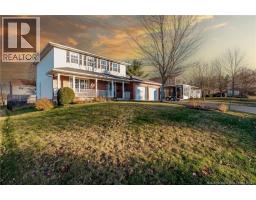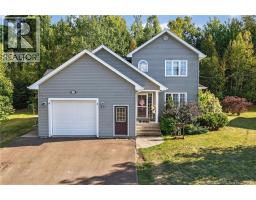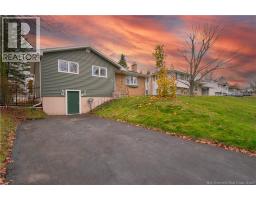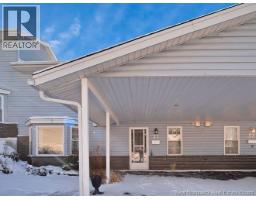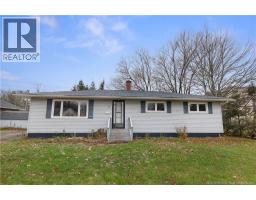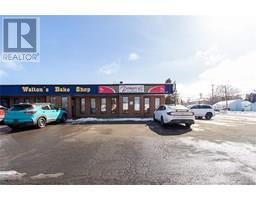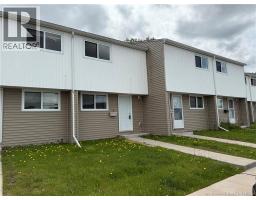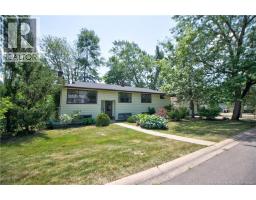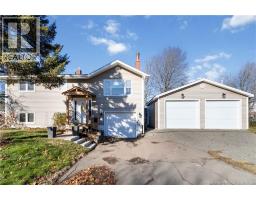24 Satleville, Riverview, New Brunswick, CA
Address: 24 Satleville, Riverview, New Brunswick
Summary Report Property
- MKT IDNB126138
- Building TypeHouse
- Property TypeSingle Family
- StatusBuy
- Added18 weeks ago
- Bedrooms3
- Bathrooms4
- Area2399 sq. ft.
- DirectionNo Data
- Added On09 Sep 2025
Property Overview
Welcome to 24 Satleville Crescent! This home is only 6 years old, in pristine condition and still feels like it is brand new! Located in the Carriage Hill Estates subdivision in Riverview East. Close to schools, parks, walking trails and not far from downtown Moncton. The modern open concept design with attached garage will not disappoint! The kitchen features beautiful white cabinets, large center island, high end stainless steel appliances and a tile backsplash, giving this space a nice sophisticated feel. The kitchen is open to the living room & dining area, making it perfect for entertaining. The mini split heat pump provides heating and cooling for this space. New plank floors were installed on this level in 2021. Patio doors off the dining area lead to a back deck. A 2 piece bath completes this level. The second floor features 3 bedrooms (one with a built in wardrobe) including the primary bedroom which has a walk-in closet and 4pc ensuite with double vanity. The 4pc family bath and laundry can also be found on the second floor. The basement has been fully finished providing loads of additional living space with a 4 piece bath and a large family room! Outside the yard was regraded in 2021. The paved driveway was made extra wide to accommodate more vehicles. If you are looking for a move in ready home that feels like new then you must check this one out! Call today to book a viewing! (id:51532)
Tags
| Property Summary |
|---|
| Building |
|---|
| Level | Rooms | Dimensions |
|---|---|---|
| Second level | Laundry room | 7'0'' x 6'0'' |
| 4pc Bathroom | X | |
| Bedroom | 11'0'' x 12'0'' | |
| Bedroom | 15'0'' x 10'0'' | |
| Bedroom | 16'0'' x 13'0'' | |
| Basement | Family room | X |
| 4pc Bathroom | X | |
| Main level | 2pc Bathroom | X |
| Kitchen | 11'0'' x 11'0'' | |
| Dining room | 12'0'' x 12'0'' | |
| Living room | 16'0'' x 12'0'' |
| Features | |||||
|---|---|---|---|---|---|
| Attached Garage | |||||








































