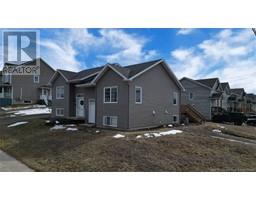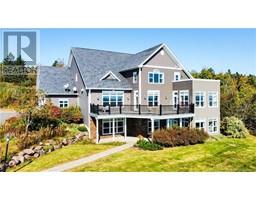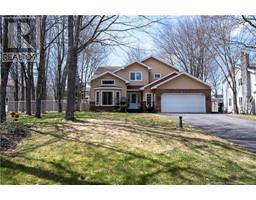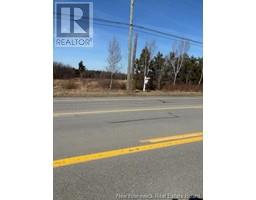56 Williams Street, Moncton, New Brunswick, CA
Address: 56 Williams Street, Moncton, New Brunswick
Summary Report Property
- MKT IDNB116347
- Building TypeHouse
- Property TypeSingle Family
- StatusBuy
- Added2 weeks ago
- Bedrooms5
- Bathrooms3
- Area2308 sq. ft.
- DirectionNo Data
- Added On16 Apr 2025
Property Overview
Welcome to 56 Williams Street, a spacious 2.5-storey home nestled in the heart of downtown Moncton! This charming property offers endless possibilities. Step into the foyer and through pocket-sliding doors into a bright living room with a cozy fireplace surrounded by built-in shelving for extra storage. Stunning hardwood floors flow throughout the main level, adding warmth and character. The large dining room is ideal for entertaining, complete with more built-ins and access to a large back patioperfect for outdoor gatherings. The kitchen is fully equipped and features abundant cabinetry, a center island, and loads of prep space. A main floor bedroom and a convenient 2PC bath complete this level. Upstairs, youll find four generously sized bedrooms, a full 4PC bath, and additional hallway storage. Continue up another staircase to a spacious finished loft with skylightsan ideal space for a home office, studio, or playroom. The basement adds even more living space with a family room, 3PC bath, and laundry area. Outside, enjoy a great-sized fenced-in backyard with mature trees, perfect for relaxing or family fun. A large storage shed adds even more convenience. Located within walking distance to shops, restaurants, and all downtown amenities, this home has the space, charm, and flexibility to meet your needswhether you're looking for a forever home or an investment opportunity. Dont miss out! (id:51532)
Tags
| Property Summary |
|---|
| Building |
|---|
| Level | Rooms | Dimensions |
|---|---|---|
| Second level | 4pc Bathroom | X |
| Bedroom | 13' x 9'6'' | |
| Bedroom | 12' x 13' | |
| Bedroom | 13'6'' x 15' | |
| Primary Bedroom | 14'6'' x 12' | |
| Third level | Loft | 20' x 20' |
| Basement | 3pc Bathroom | X |
| Laundry room | 11' x 9' | |
| Family room | 27' x 15' | |
| Main level | 2pc Bathroom | X |
| Bedroom | 9' x 12' | |
| Kitchen | X | |
| Dining room | 11'9'' x 12'6'' | |
| Living room | 13'6'' x 15' | |
| Foyer | 15' x 5' |















































