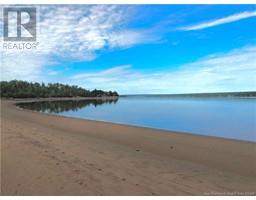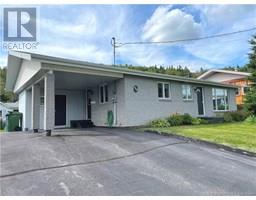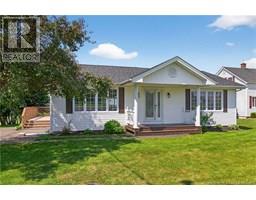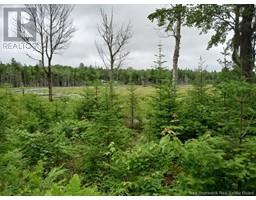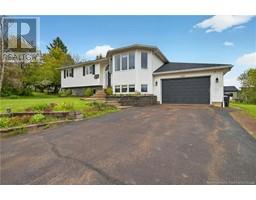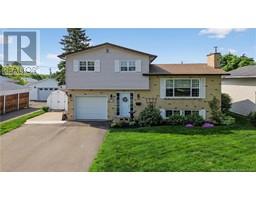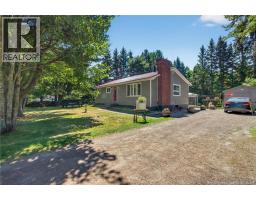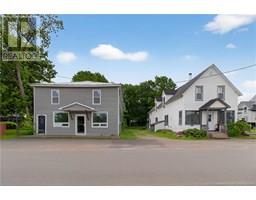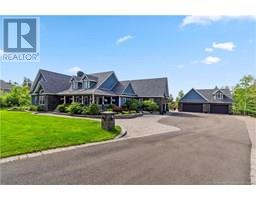78 Teakwood Way, Moncton, New Brunswick, CA
Address: 78 Teakwood Way, Moncton, New Brunswick
Summary Report Property
- MKT IDNB121177
- Building TypeHouse
- Property TypeSingle Family
- StatusBuy
- Added1 weeks ago
- Bedrooms3
- Bathrooms4
- Area3316 sq. ft.
- DirectionNo Data
- Added On25 Aug 2025
Property Overview
IMPRESSIVE & MOVE-IN READY! This beautifully renovated 2-storey home truly has it allstarting with a fenced-in backyard, oversized deck, and above-ground poolperfect for summer entertaining! The double wide paved driveway leads to a spacious 19.3 x 19.8 attached double garage, offering both curb appeal and convenience. Plenty of green space for kids and pets to enjoy! As you approach, youll notice the charming covered front porch and mostly new windows (2025). Step inside to a welcoming open foyer with a stunning staircase. The main floor features a bright open-concept living room that flows into the newly renovated kitchen (2024)complete with built-in appliances, stylish cabinetry, and modern finishes. Also on the main level: a sun-filled guest room, a formal dining room, a versatile family room or potential 4th bedroom, plus a 2pc bath, laundry area, and large pantry space. Upstairs boasts a renovated 4pc main bath and 3 spacious bedrooms, including a primary suite with a huge closet space and a luxurious ensuite with a stand-up shower and air-jet tub. The finished basement includes a cozy family room, hobby room, a non-conforming 4th bedroom, 2pc bath, and plenty of storage space. This home shows like newfrom fresh paint to new flooring, vanities, and more! DONT WAITCALL TODAY FOR YOUR PRIVATE TOUR! (id:51532)
Tags
| Property Summary |
|---|
| Building |
|---|
| Level | Rooms | Dimensions |
|---|---|---|
| Second level | 4pc Bathroom | 11'8'' x 5'7'' |
| Bedroom | 10'11'' x 15'5'' | |
| Bedroom | 11'11'' x 9'5'' | |
| Other | 13'9'' x 9'2'' | |
| Bedroom | 11'11'' x 13' | |
| Basement | Storage | 17'3'' x 11'3'' |
| 2pc Bathroom | 5'3'' x 7'1'' | |
| Hobby room | 16'3'' x 12'3'' | |
| Bedroom | 11'3'' x 10'1'' | |
| Family room | 23'5'' x 12'1'' | |
| Main level | Foyer | 12'1'' x 12'11'' |
| 2pc Bathroom | 5'6'' x 2'10'' | |
| Pantry | 13'8'' x 6'6'' | |
| Family room | 11'9'' x 19'10'' | |
| Dining room | 11'3'' x 12'11'' | |
| Kitchen | 22'4'' x 12'6'' | |
| Sunroom | 11'1'' x 14'2'' | |
| Living room | 10'5'' x 12'0'' |
| Features | |||||
|---|---|---|---|---|---|
| Balcony/Deck/Patio | Attached Garage | Garage | |||
| Heat Pump | |||||




















































