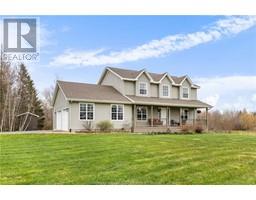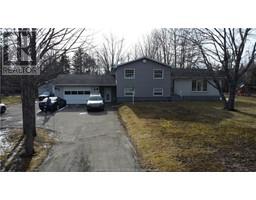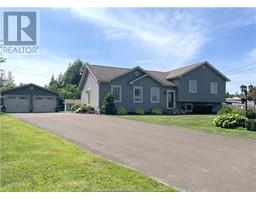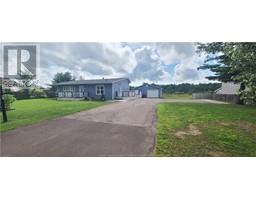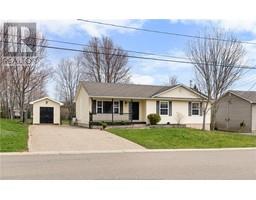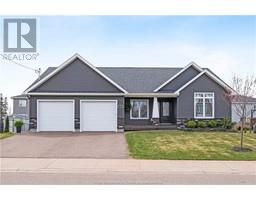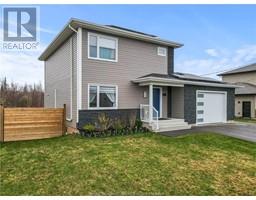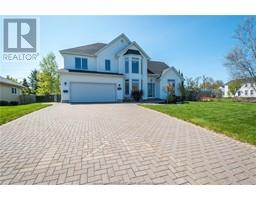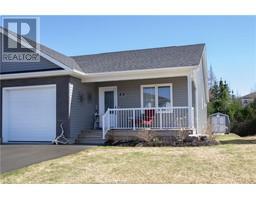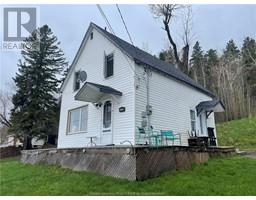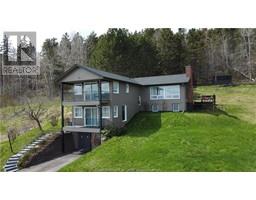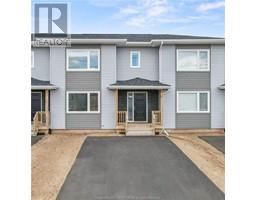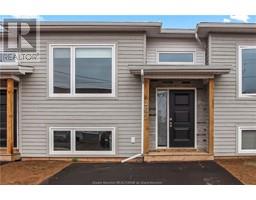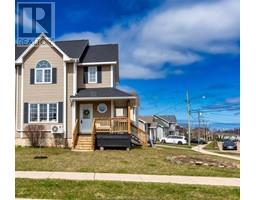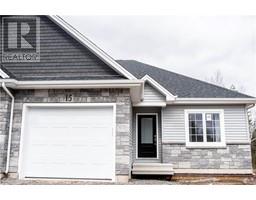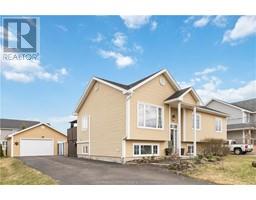89 Shannon, Moncton, New Brunswick, CA
Address: 89 Shannon, Moncton, New Brunswick
Summary Report Property
- MKT IDM158908
- Building TypeHouse
- Property TypeSingle Family
- StatusBuy
- Added2 weeks ago
- Bedrooms3
- Bathrooms2
- Area2000 sq. ft.
- DirectionNo Data
- Added On01 May 2024
Property Overview
Welcome to 89 Shannon Drive in Moncton, NB located in a quiet neighborhood in Moncton North Ideal house for living next to good neighbors, walking distance to Evergreen Park School, quite neighborhood, close to New YMCA and nearby to Shopping, Banking and other amenities. The main floor showcases a good sized, sunlit eat-in kitchen with ample cabinetry, complemented by a formal dining room with garden doors leading to the expansive back deck. The upper level offers a huge primary bedroom with walk in closet. 2 additional bedrooms, a full family bath with stand in shower and tub a are all conveniently located on this level. The living space continues in the basement with its party sized family room, non-conforming 4th bedroom, a spacious storage/utility room. Enjoy the large lot that is beautifully landscaped with low maintenance perennial plants & flowers and has a FULLY FENCED BACKYARD. Double paved driveway for plenty of parking. Don't miss out on the opportunity to make this beautiful home yours. Call your favorite Realtor (R) today to schedule a viewing immediately. (id:51532)
Tags
| Property Summary |
|---|
| Building |
|---|
| Land |
|---|
| Level | Rooms | Dimensions |
|---|---|---|
| Second level | Bedroom | 13.1x13.3 |
| Bedroom | 10.3x10.8 | |
| Bedroom | 10.2x10.7 | |
| 4pc Bathroom | 10.4x7.7 | |
| Basement | Family room | 14.2x20 |
| Games room | 12.1x23.9 | |
| Main level | Living room | 16.10x19.10 |
| Kitchen | 11.5x11.9 | |
| 2pc Bathroom | 7.8x8.7 | |
| Dining room | 9.6x11.4 |
| Features | |||||
|---|---|---|---|---|---|
| Level lot | Central island | Paved driveway | |||
| Drapery Rods | Attached Garage | Dishwasher | |||
| Air exchanger | Street Lighting | ||||









































