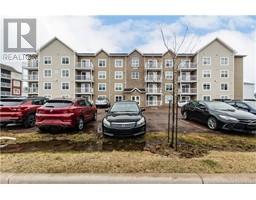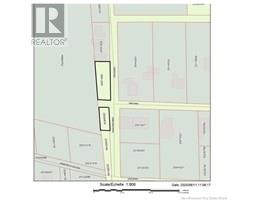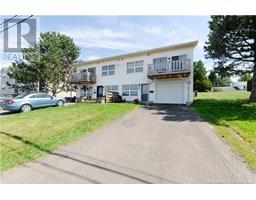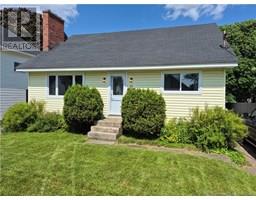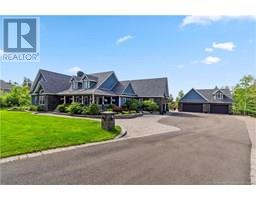917 Muirfield, Moncton, New Brunswick, CA
Address: 917 Muirfield, Moncton, New Brunswick
Summary Report Property
- MKT IDNB122350
- Building TypeHouse
- Property TypeSingle Family
- StatusBuy
- Added1 weeks ago
- Bedrooms5
- Bathrooms3
- Area3813 sq. ft.
- DirectionNo Data
- Added On25 Aug 2025
Property Overview
Welcome to this stunning two-storey home located in Monctons highly sought-after North End. With great curb appeal and a thoughtfully designed layout, this beautifully maintained property offers comfort, style, and endless entertaining potential. Boasting 3+2 (non-conforming) bedrooms and 2.5 bathrooms with a main floor, office, and main floor laundry, this home is perfect for families of all sizes. Step inside to find a bright and elegant formal living room, perfect for quiet evenings or welcoming guests. Adjacent is a formal dining room ideal for hosting dinners and special occasions (Built-in China cabinet can be removed - hardwood floor is consistent uderneath). The heart of the home is the spacious open-concept kitchen, complete with an eating area and a cozy family room featuring a propane fireplace a perfect spot to gather and relax. Upstairs, the large primary bedroom offers a private retreat with its own ensuite bath and generous walk-in closet. Two additional large bedrooms and a full bath complete the upper level. Downstairs, the fully finished basement adds valuable living space, including a 2 (non-conforming) bedrooms ideal for guests, a home office, or hobby space. Step outside to your own private backyard oasis! Enjoy summer days by the in-ground pool, relax in the 15x15 screened gazebo with a propane fire table, or host unforgettable BBQs in the fully fenced backyard. Additional highlights include a double car garage and a beautifully landscaped lot. (id:51532)
Tags
| Property Summary |
|---|
| Building |
|---|
| Level | Rooms | Dimensions |
|---|---|---|
| Second level | Bedroom | 13'5'' x 12'8'' |
| Bedroom | 13'5'' x 14'9'' | |
| 5pc Bathroom | 9'4'' x 10'4'' | |
| 5pc Bathroom | 10'4'' x 13'8'' | |
| Primary Bedroom | 12'6'' x 17'2'' | |
| Basement | Storage | 7'11'' x 5'6'' |
| Storage | 11'3'' x 11'0'' | |
| Bedroom | 12'9'' x 14'9'' | |
| Bonus Room | 16'2'' x 14'8'' | |
| Recreation room | 17'8'' x 14'8'' | |
| Bedroom | 24'8'' x 13'10'' | |
| Main level | 2pc Bathroom | X |
| Laundry room | 9'3'' x 8'0'' | |
| Family room | 15'8'' x 13'1'' | |
| Dining nook | 9'9'' x 15'0'' | |
| Kitchen | 19'1'' x 12'0'' | |
| Dining room | 12'5'' x 13'8'' | |
| Laundry room | 13'3'' x 17'5'' | |
| Office | 11'2'' x 10'7'' | |
| Foyer | 8'3'' x 7'3'' |
| Features | |||||
|---|---|---|---|---|---|
| Attached Garage | Garage | Heat Pump | |||




















































