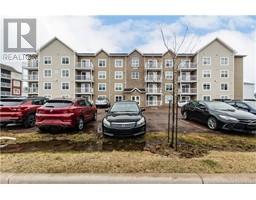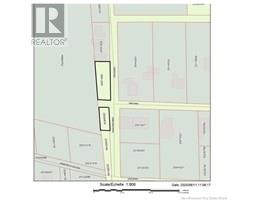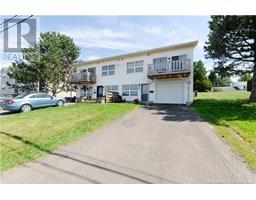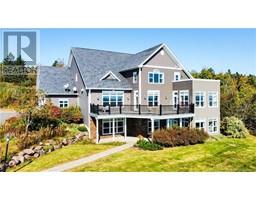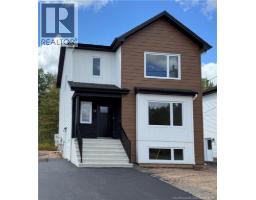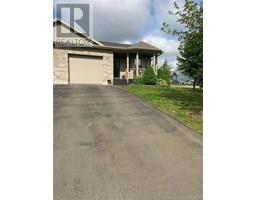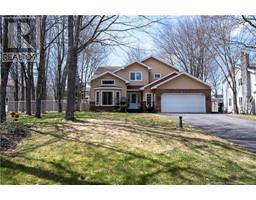93 Edward, Moncton, New Brunswick, CA
Address: 93 Edward, Moncton, New Brunswick
Summary Report Property
- MKT IDNB115457
- Building TypeHouse
- Property TypeSingle Family
- StatusBuy
- Added3 days ago
- Bedrooms4
- Bathrooms1
- Area1533 sq. ft.
- DirectionNo Data
- Added On19 Aug 2025
Property Overview
Fully Renovated Home with Detached Garage Move-In Ready! Proudly offered for the first time by the original building/owning family, this beautifully renovated 4-bedroom home is the perfect blend of modern updates and solid craftsmanship. New Windows, new trim, some new flooring, freshly painted throughout, new exterior doors, a brand-new kitchen with contemporary finishes and a fully updated bathroom that exudes style and functionality. Dont miss the detached large garage with plenty of room for parking, storage and hobbies! . With four spacious bedrooms, theres plenty of room for family, guests, or a home office. The unfinished basement offers great potentialcreate a rec room, extra storage, or your dream workshop. Perimeter walls have been drywalled. Outside, enjoy the generously sized yard ready for outdoor living. Located in a desirable neighborhood, this move-in ready home is a rare find. Dont miss your chance to own a freshly updated property with plenty of room to grow! Reserved your private viewing today or visit one of 3 open houses to see all that this wonderful family home has to offer. (id:51532)
Tags
| Property Summary |
|---|
| Building |
|---|
| Level | Rooms | Dimensions |
|---|---|---|
| Second level | Primary Bedroom | 12'2'' x 13'9'' |
| Bedroom | 11'9'' x 13'9'' | |
| Basement | Storage | 29'6'' x 13'7'' |
| Main level | Storage | 29'6'' x 13'7'' |
| 4pc Bathroom | 6'9'' x 7'0'' | |
| Bedroom | 12'3'' x 10'6'' | |
| Bedroom | 10'3'' x 10'11'' | |
| Kitchen | 11'8'' x 11'5'' | |
| Living room | 13'11'' x 17'6'' | |
| Foyer | 4'5'' x 11'2'' |
| Features | |||||
|---|---|---|---|---|---|
| Detached Garage | Garage | Garage | |||














































