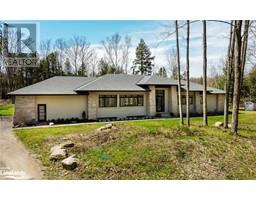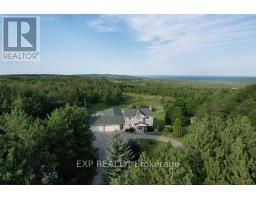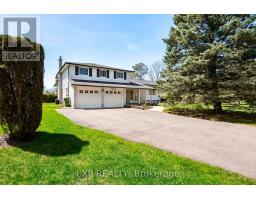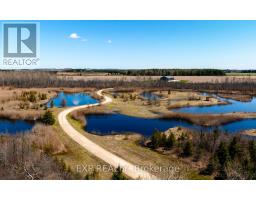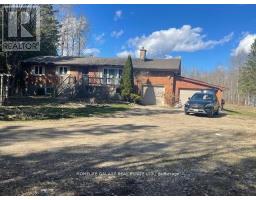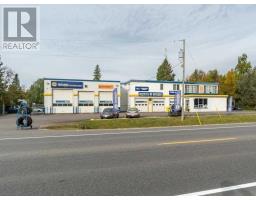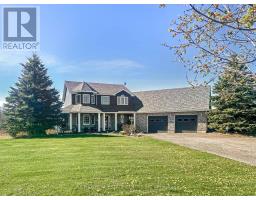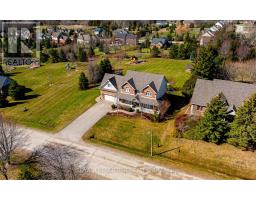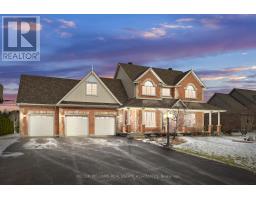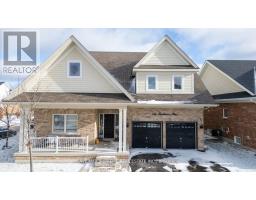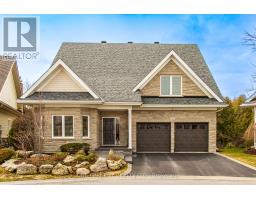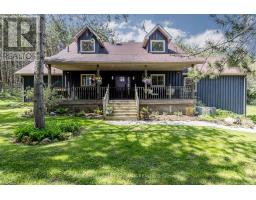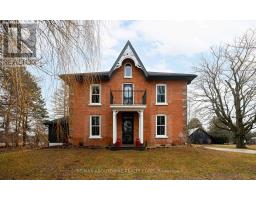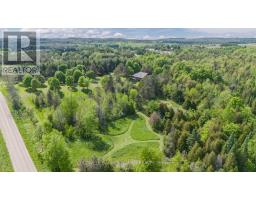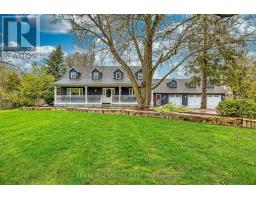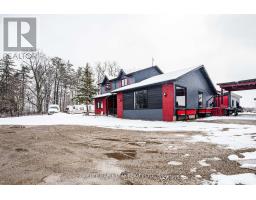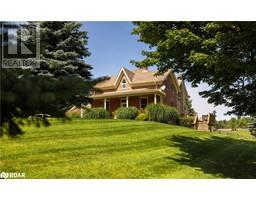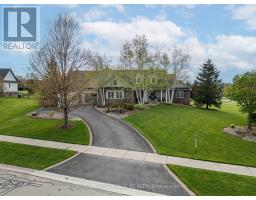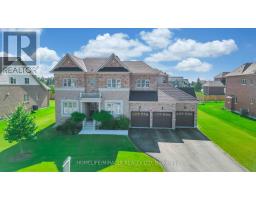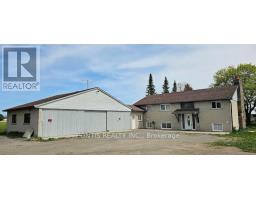308286 HOCKLEY RD, Mono, Ontario, CA
Address: 308286 HOCKLEY RD, Mono, Ontario
Summary Report Property
- MKT IDX8247158
- Building TypeHouse
- Property TypeSingle Family
- StatusBuy
- Added4 weeks ago
- Bedrooms5
- Bathrooms5
- Area0 sq. ft.
- DirectionNo Data
- Added On03 May 2024
Property Overview
Escape to the tranquility of Hockley and discover this extraordinary bungalow nestled on 10.2 acres, amidst towering trees, offering a seamless fusion of modern comforts and timeless elegance inspired by Frank Lloyd Wright's iconic designs. With its low, sloping roofs and horizontal layout, this home harmonizes effortlessly with its natural surroundings, inviting the outdoors in. Crafted with materials like stone and wood, with massive windows framing beautiful forest scenes, this home fosters a deep connection to the environment. The main floor boasts soaring ceilings, gourmet custom kitchen with cupboards reaching to the ceiling, Calcutta quartz countertops and a walk-in pantry. Expansive laundry room with ample storage & even a centre island. Primary bedroom fts beautiful ensuite with soaker tub & custom tile shower. 3 more bedrooms & convenient office space on this floor. Bonus of a secondary bsmt apartment with oversized windows, great for multi-generational living/ rental income. **** EXTRAS **** See attached property fact sheet for additional details. Experience the pinnacle of luxury living in this incredible home. (id:51532)
Tags
| Property Summary |
|---|
| Building |
|---|
| Level | Rooms | Dimensions |
|---|---|---|
| Main level | Kitchen | 6.28 m x 2.99 m |
| Dining room | 2.89 m x 5.96 m | |
| Family room | 6.68 m x 6.35 m | |
| Office | 4.08 m x 3.17 m | |
| Laundry room | 4.46 m x 4.39 m | |
| Primary Bedroom | 4.11 m x 4.96 m | |
| Bedroom 2 | 3.39 m x 3.86 m | |
| Bedroom 3 | 3.27 m x 3.64 m | |
| Bedroom 4 | 3.78 m x 3.3 m |
| Features | |||||
|---|---|---|---|---|---|
| Rolling | Attached Garage | Apartment in basement | |||
| Separate entrance | Central air conditioning | ||||










































