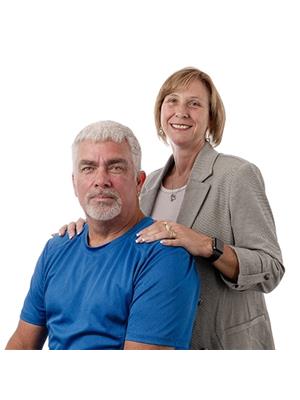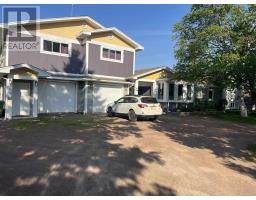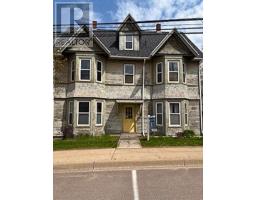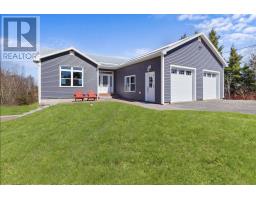228 WILLOW Street, MONTAGUE, Prince Edward Island, CA
Address: 228 WILLOW Street, Montague, Prince Edward Island
Summary Report Property
- MKT ID202516011
- Building TypeHouse
- Property TypeSingle Family
- StatusBuy
- Added1 days ago
- Bedrooms3
- Bathrooms3
- Area2100 sq. ft.
- DirectionNo Data
- Added On04 Aug 2025
Property Overview
Nestled on a quiet, family oriented street, this charming home is set on a mature lot with established landscaping, offering both privacy and curb appeal. Enter through the back door into a spacious foyer, complete with a convenient 2 piece bathroom. From there, step into the large, family friendly kitchen, featuring ample cabinetry and plenty of room to gather. The main level also boasts a bright and welcoming living room with oversized windows, as well as an expansive family room great for family gatherings. A main floor primary bedroom with a private 3 piece ensuite completes this level, offering both comfort and convenience. Upstairs, you will find two generously sized bedrooms with large closets, along with a well appointed 4 piece bathroom. The unfinished basement features a separate entrance from outside, providing an excellent opportunity to create an in-law suite or additional living space for a growing family. Outside, enjoy a spacious backyard complete with a shed with airtight wood stove great for the hobbyist of the family, a gazebo, and a large deck perfect for entertaining or relaxing in your private outdoor retreat. (id:51532)
Tags
| Property Summary |
|---|
| Building |
|---|
| Level | Rooms | Dimensions |
|---|---|---|
| Second level | Bedroom | 12. x 21. |
| Bedroom | 11. x 16. | |
| Bath (# pieces 1-6) | 9. x 8. | |
| Main level | Mud room | 8. x 6. |
| Bath (# pieces 1-6) | 4. x 5. | |
| Kitchen | 12. x 14. | |
| Dining room | 16. x 12. | |
| Living room | 22. x 15. | |
| Family room | 11. x 21. | |
| Primary Bedroom | 14. x 14. | |
| Bath (# pieces 1-6) | 6. x 6. |
| Features | |||||
|---|---|---|---|---|---|
| Treed | Wooded area | Paved driveway | |||
| Range | Dishwasher | Dryer - Electric | |||
| Washer | Refrigerator | ||||














































