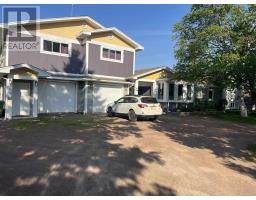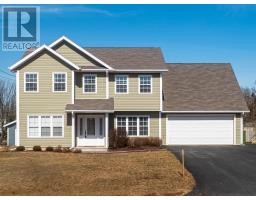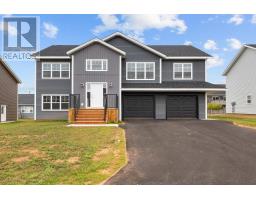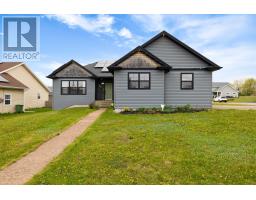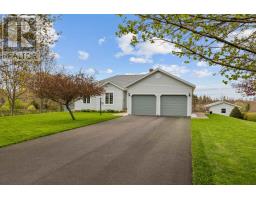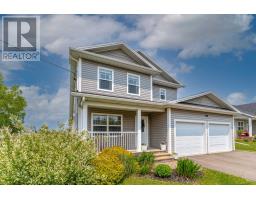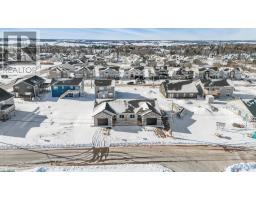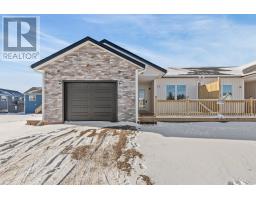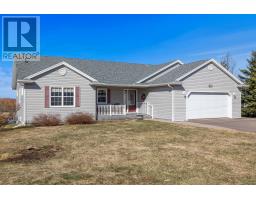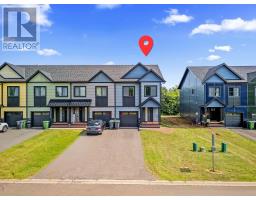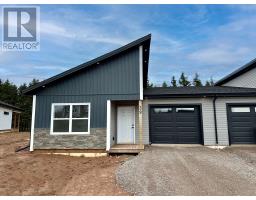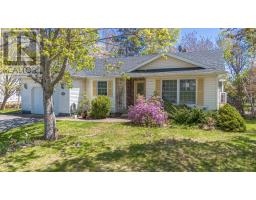33 AMANDA Drive, Charlottetown, Prince Edward Island, CA
Address: 33 AMANDA Drive, Charlottetown, Prince Edward Island
Summary Report Property
- MKT ID202515204
- Building TypeHouse
- Property TypeSingle Family
- StatusBuy
- Added1 days ago
- Bedrooms4
- Bathrooms2
- Area2100 sq. ft.
- DirectionNo Data
- Added On03 Aug 2025
Property Overview
Situated on a quiet dead end street, this beautifully finished split level home offers comfort, space, and style from top to bottom. The main level features three generous bedrooms, a full 4 piece bathroom, and a bright living room with a bay window overlooking the front yard. The large eat in kitchen flows seamlessly into the dining area perfect for family living and entertaining. The fully finished lower level offers a private primary suite complete with a walk in closet and 4 piece ensuite bathroom, a cozy rec room, and convenient interior access to the attached two car garage. Set on a spacious, well manicured lot with mature trees and no rear neighbors, the backyard is a private retreat. Enjoy relaxing or entertaining on the large deck in peaceful, natural surroundings. This home is move in ready and a must see! (id:51532)
Tags
| Property Summary |
|---|
| Building |
|---|
| Level | Rooms | Dimensions |
|---|---|---|
| Lower level | Recreational, Games room | 13. x 14.6 |
| Laundry room | 10. x 6.6 | |
| Bedroom | 19.6 x 11. | |
| Bath (# pieces 1-6) | 11.6 x 11.6 | |
| Utility room | 9.9 x 8. | |
| Main level | Other | 7. x 3.6 Entrance |
| Living room | 13.6 x 13.6 | |
| Kitchen | 11. x 10. | |
| Dining room | 6.6 x 10. | |
| Bath (# pieces 1-6) | 6. x 10. | |
| Primary Bedroom | 13. x 10. | |
| Bedroom | 9.6 x 13.6 | |
| Bedroom | 8. x 10. |
| Features | |||||
|---|---|---|---|---|---|
| Treed | Wooded area | Partially cleared | |||
| Paved driveway | Attached Garage | Stove | |||
| Dishwasher | Dryer - Electric | Washer | |||
| Refrigerator | |||||







