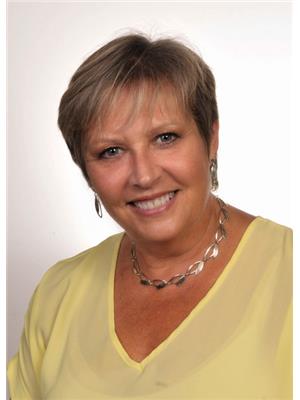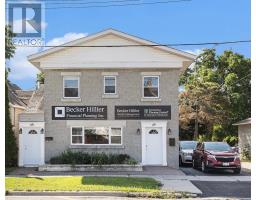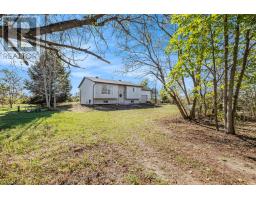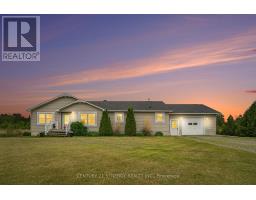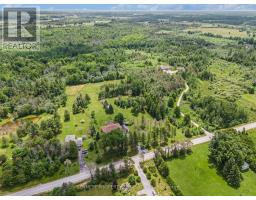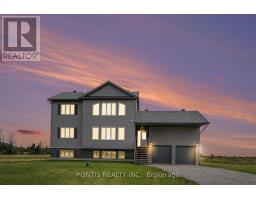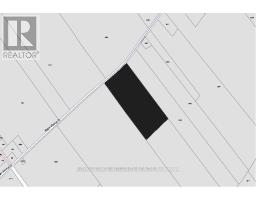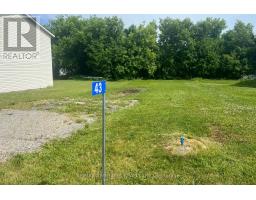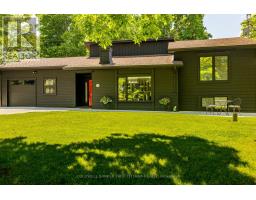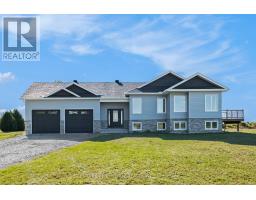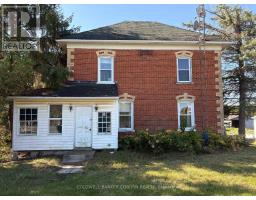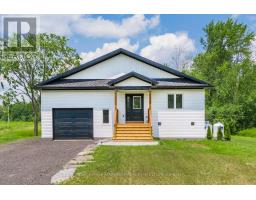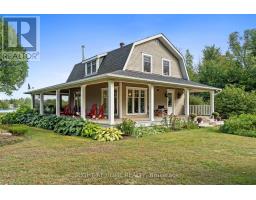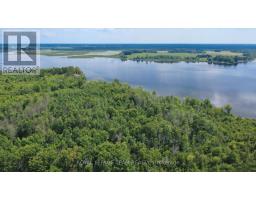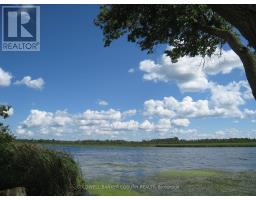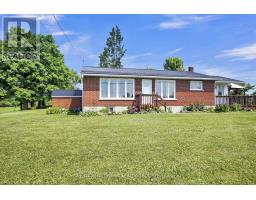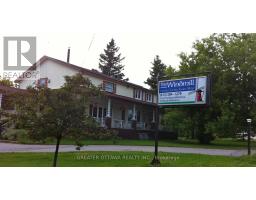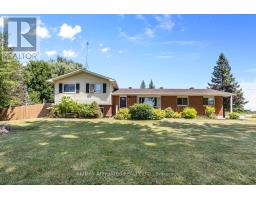887 MACPHERSON ROAD, Montague, Ontario, CA
Address: 887 MACPHERSON ROAD, Montague, Ontario
Summary Report Property
- MKT IDX12304054
- Building TypeNo Data
- Property TypeNo Data
- StatusBuy
- Added20 hours ago
- Bedrooms2
- Bathrooms2
- Area1100 sq. ft.
- DirectionNo Data
- Added On23 Oct 2025
Property Overview
Welcome to your new family-friendly home where the fun never ends! This lovely custom-built home features 2 spacious bedrooms, including an ensuite in the primary bedroom, and a convenient main 4pc bath for the whole family or guests. Large foyer, main entrance and a separate entrance to the garage. The full, partially finished basement is well laid out with a family room, utility room, and a large room for storage or whatever suits your needs. Step outside and explore the 93.8 acres of land, perfect for cutting wood for your wood oil combination furnace, riding ATVs, or taking a leisurely walk with the dogs. The barns on the property were previously used for beef cattle, pigs, and chickens, and there are currently 60 bales of hay for your livestock. The double-car garage features a workbench, ample storage, and ample space for your car with an electric door opener. Enjoy the private backyard patio surrounded by beautiful perennial flower gardens. This is truly a wonderful place to raise a family and make memories that will last a lifetime. (id:51532)
Tags
| Property Summary |
|---|
| Building |
|---|
| Land |
|---|
| Level | Rooms | Dimensions |
|---|---|---|
| Basement | Family room | 7.89 m x 7.47 m |
| Utility room | 5.53 m x 3.68 m | |
| Other | 5.53 m x 3.7 m | |
| Main level | Kitchen | 6.35 m x 3.89 m |
| Living room | 4.71 m x 3.69 m | |
| Primary Bedroom | 5.02 m x 3.68 m | |
| Bedroom 2 | 3.69 m x 2.93 m | |
| Bathroom | 3.69 m x 1.79 m |
| Features | |||||
|---|---|---|---|---|---|
| Irregular lot size | Attached Garage | Garage | |||
| Central Vacuum | Water Heater | Dishwasher | |||
| Dryer | Stove | Washer | |||
| Water softener | Refrigerator | ||||













































