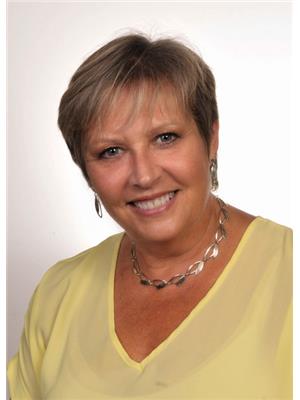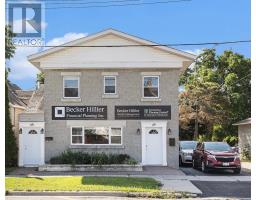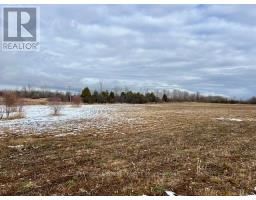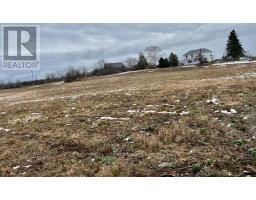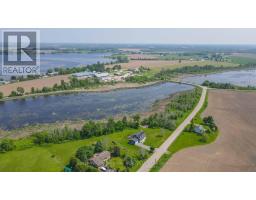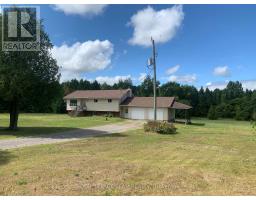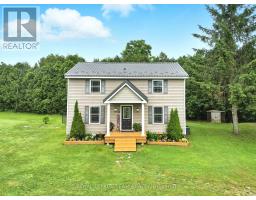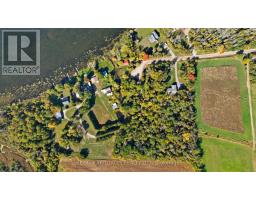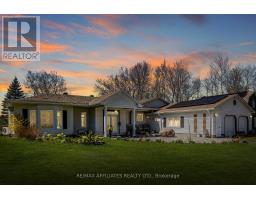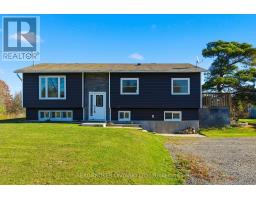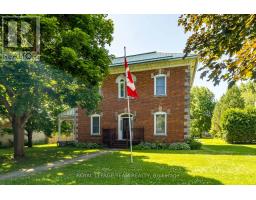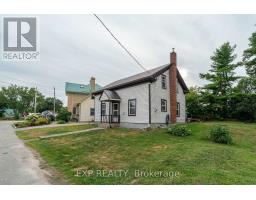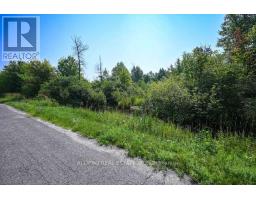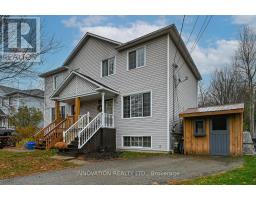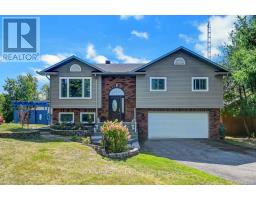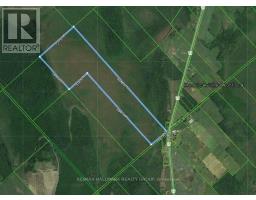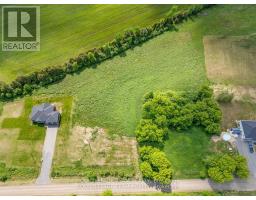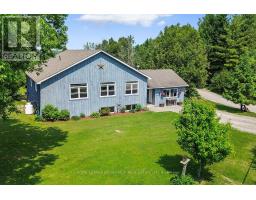864 WEEDMARK ROAD, Merrickville-Wolford, Ontario, CA
Address: 864 WEEDMARK ROAD, Merrickville-Wolford, Ontario
Summary Report Property
- MKT IDX12442327
- Building TypeHouse
- Property TypeSingle Family
- StatusBuy
- Added8 weeks ago
- Bedrooms3
- Bathrooms1
- Area700 sq. ft.
- DirectionNo Data
- Added On03 Oct 2025
Property Overview
Escape to the peaceful countryside in this charming 3-bedroom bungalow located on a serene lot along Weedmark Road. Just minutes away from Brockville, Smiths Falls, and the artisans village of Merrickville, this property is perfect for those looking to enjoy a quiet lifestyle while still being close to amenities. Featuring a full unfinished basement, large bright windows, new flooring, and fresh paint, this home is move-in ready. The separate 1860 restored log building on the property can be used as a studio, workshop, or children's playhouse. With a circular drive for convenience and amazing neighbours nearby, this property offers the perfect balance of privacy and community. Spend your days gardening or simply enjoying the peaceful sounds of nature in your own backyard. Don't miss out on this opportunity to make this tranquil country retreat your own. (id:51532)
Tags
| Property Summary |
|---|
| Building |
|---|
| Land |
|---|
| Level | Rooms | Dimensions |
|---|---|---|
| Main level | Kitchen | 3.9 m x 4.3 m |
| Living room | 4.4 m x 4.3 m | |
| Primary Bedroom | 3.58 m x 4.28 m | |
| Bedroom 2 | 2.5 m x 4.28 m | |
| Bedroom 3 | 2.79 m x 3.24 m | |
| Bathroom | 1.51 m x 3.24 m |
| Features | |||||
|---|---|---|---|---|---|
| Level lot | Wooded area | Level | |||
| Paved yard | Carpet Free | Attached Garage | |||
| Garage | Stove | Refrigerator | |||



































